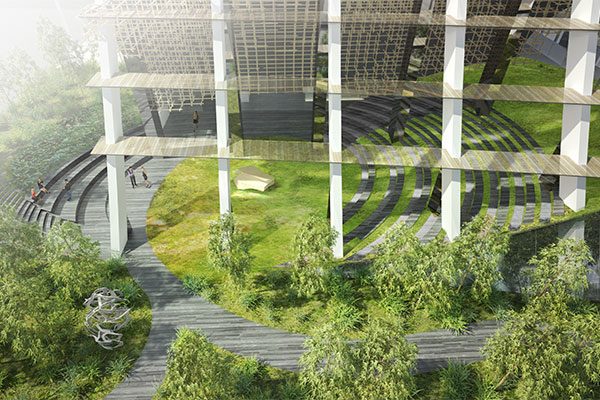PFS is currently working with Japanese Architect Kengo Kuma on his first residential project in North America, a tower to be built on Alberni street near the entrance to Stanley Park.
The tower is carved on two sides, resulting in an elegantly curved silhouette. The concave ‘atrium’ at the base of the building is an extensive moss garden with a curving overhead wood lattice screen designed by Kuma. The moss garden features a gathering space with terraced amphitheatre and piano performance space that flows to the swimming pool above. This garden is accessible from the street through a filigree of leafy bamboo and a curved, subtly illuminated stone pathway. A children’s playground surrounded by bamboo and featuring a play piece designed by Kuma is on level two.
The model of Alberni by Kuma is currently on display as part of the exhibit Japan Unlayered, an exhibition that celebrates contemporary Japanese architecture, design and culture.
The exhibition, curated by Kengo Kuma, Westbank and Peterson, runs from January 27th through February 28th at Vancouver’s Fairmont Pacific Rim.
Additional information is available on the exhibition’s website, in the Globe and Mail and in Vancouver Magazine.
Rendering of the moss garden by Kengo Kuma and Associates.

