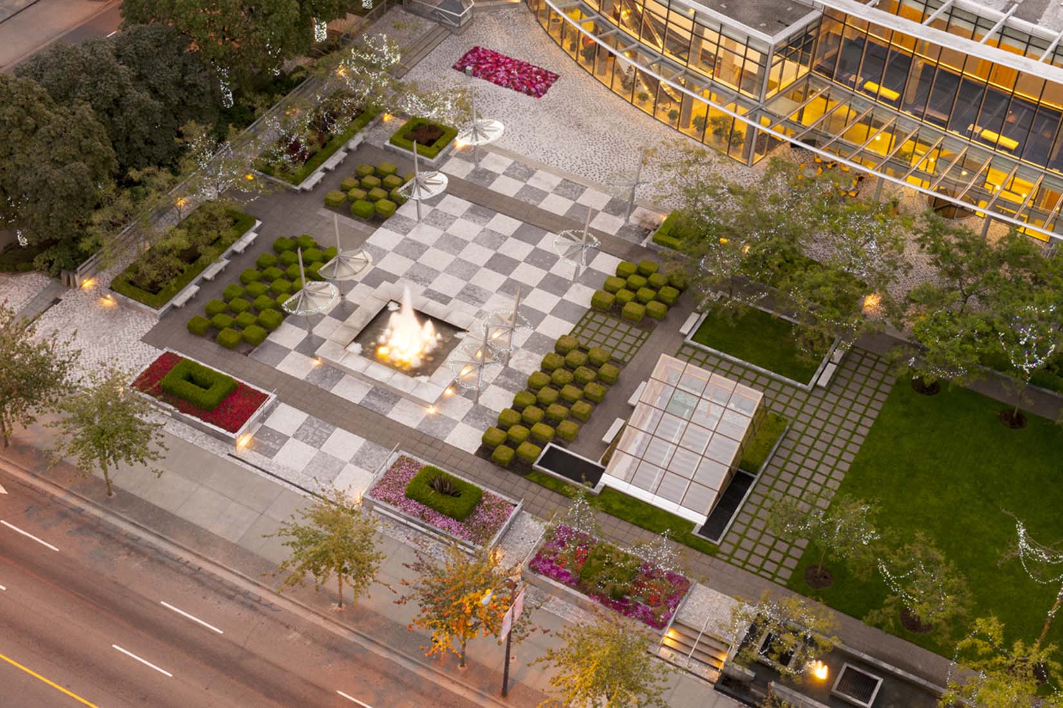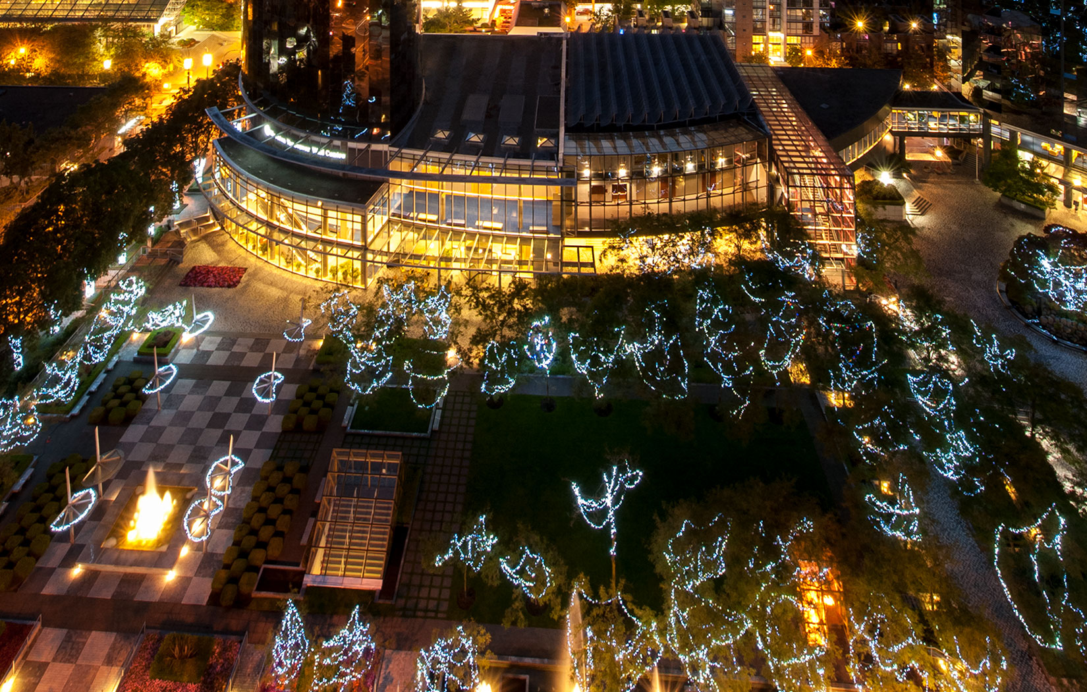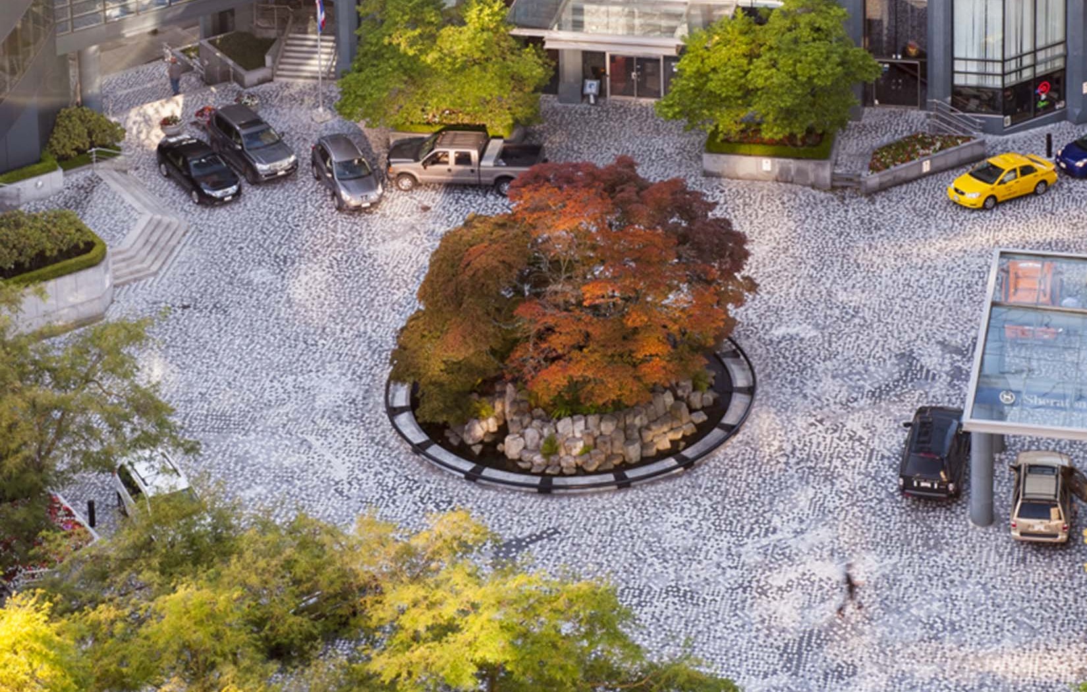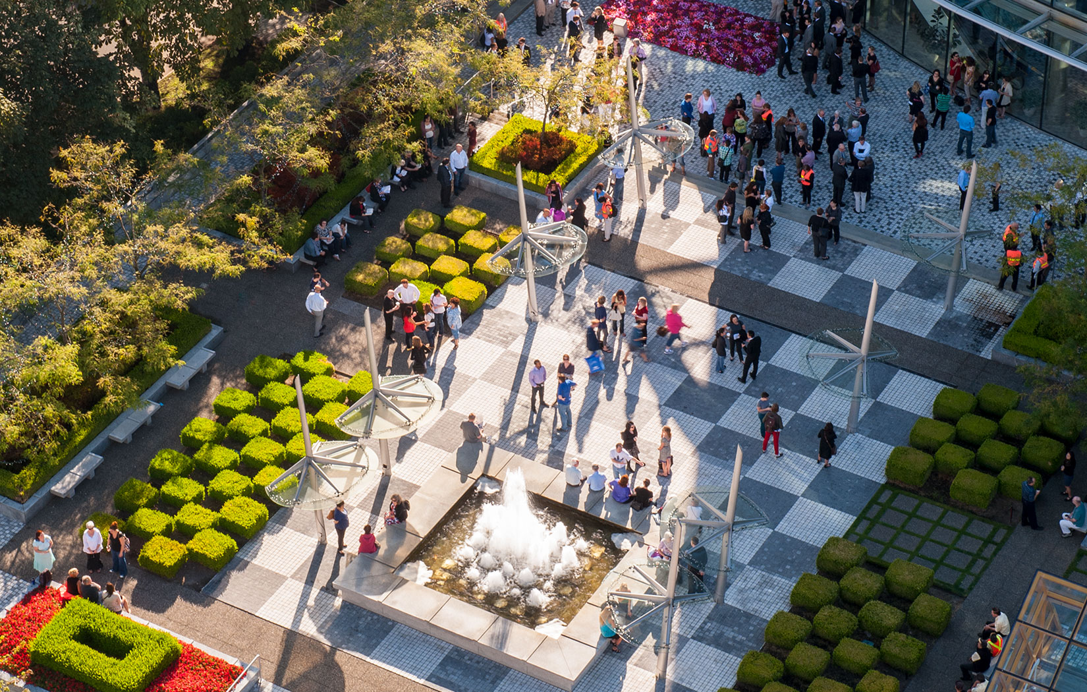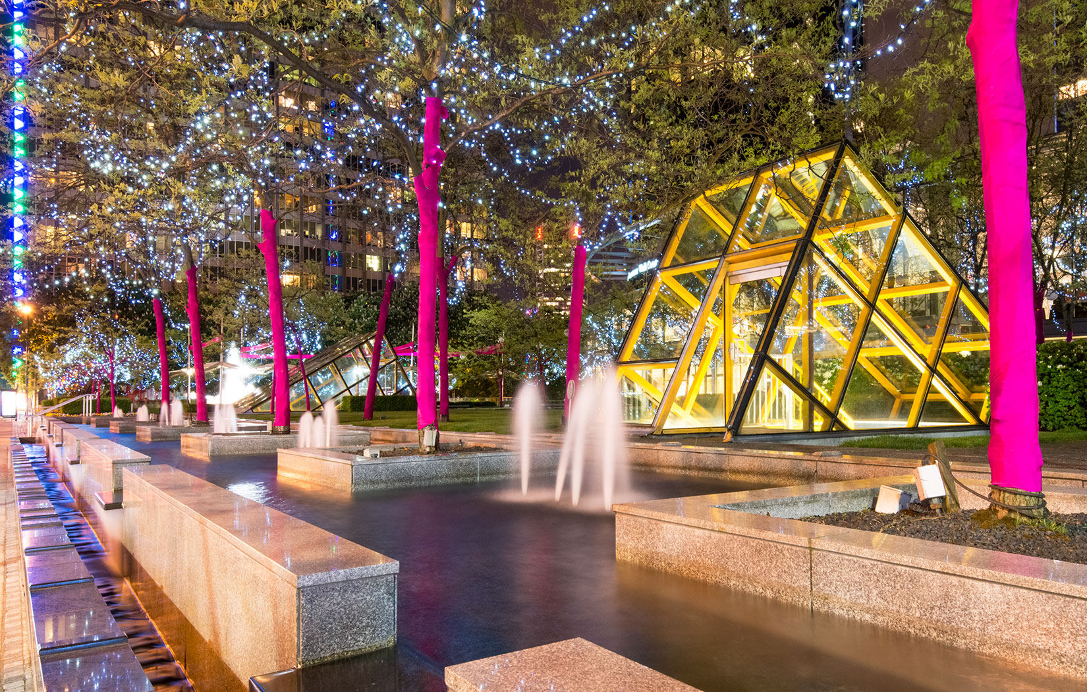PFS Studio was the landscape architect and urban design consultant for the comprehensive site development of this centrally located property in downtown Vancouver. Over more than a 10 year build out period, and through three separate architectural design teams, PFS Studio brought a level of quality and consistency that continues to be contemporary and that has enabled the owners to retain the remarkable condition of the site more than a two decades later. The project continues to be a stunning addition to Vancouver’s downtown core and provides a significant open space in the civic pedestrian network.
Encompassing a full city block site, the project includes three towers with two hotels and residential apartments, as well as a number of commercial uses. The entire development is constructed over a parking structure and a subsurface ballroom. PFS Studio successfully created an open space that not only responds to the demands of the Wall Centre development, but also its context in the city adjacent to two landmark churches and the Modernist classic BC Hydro Building.
Photos by SITE Photography

