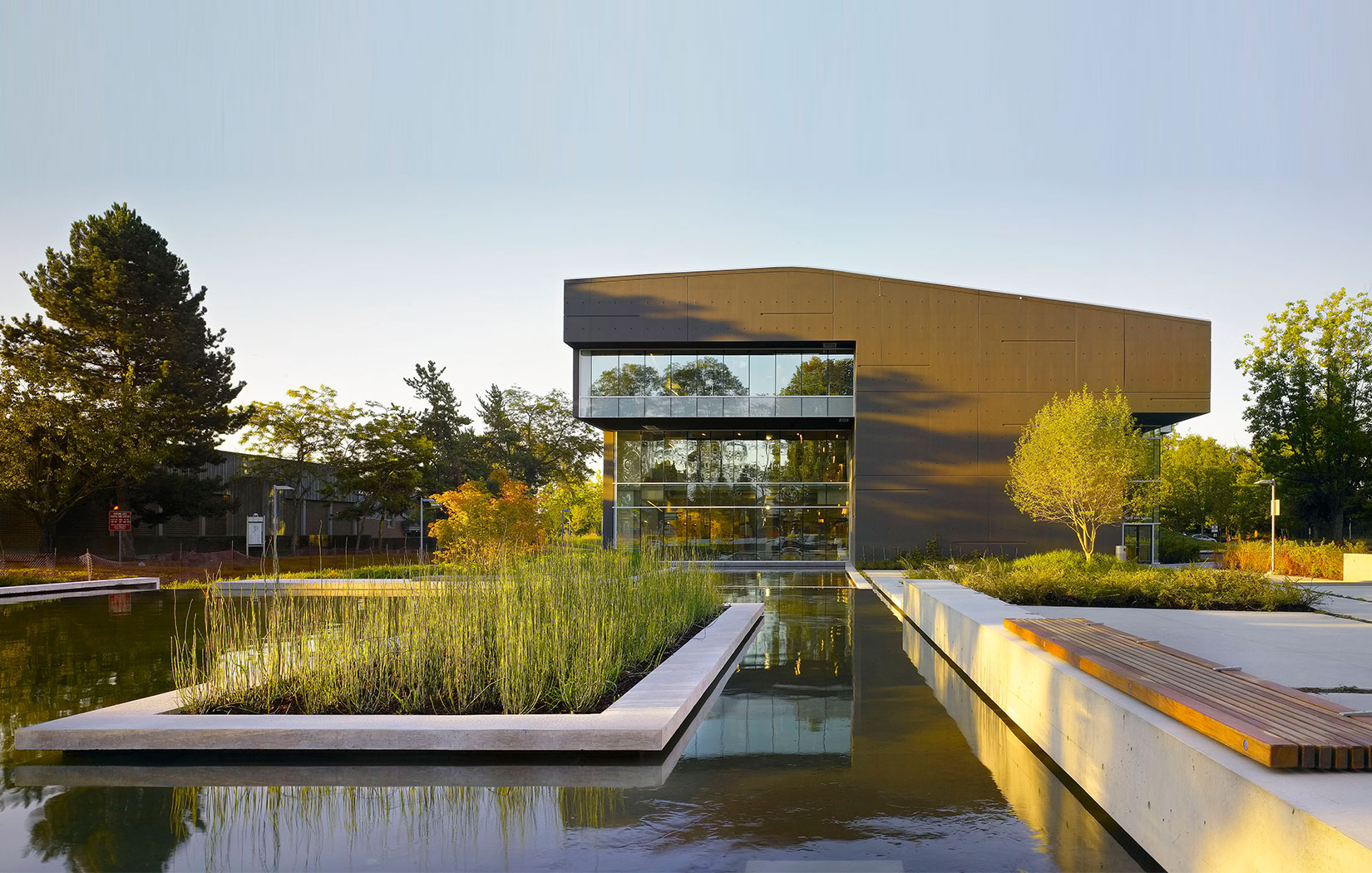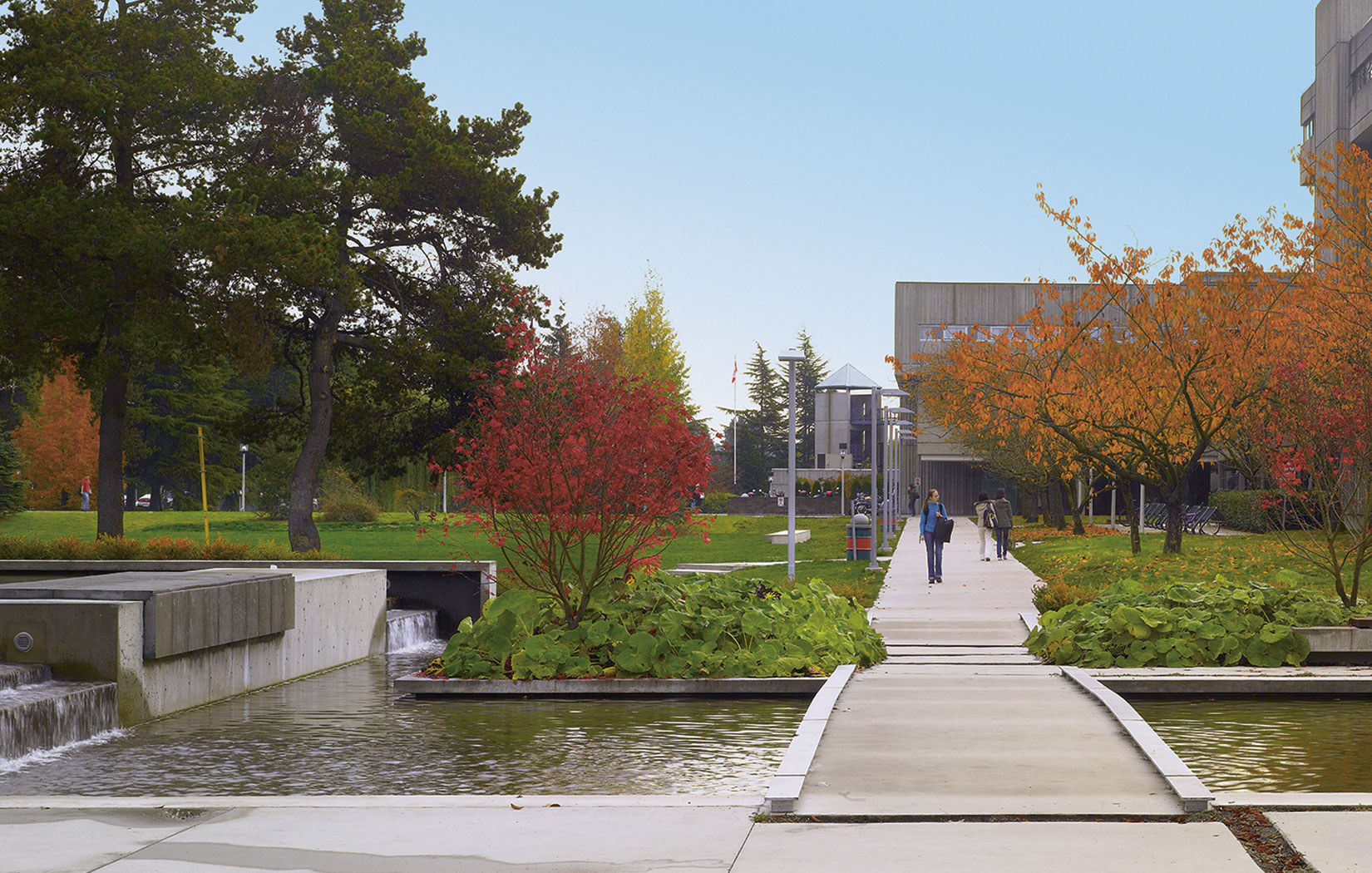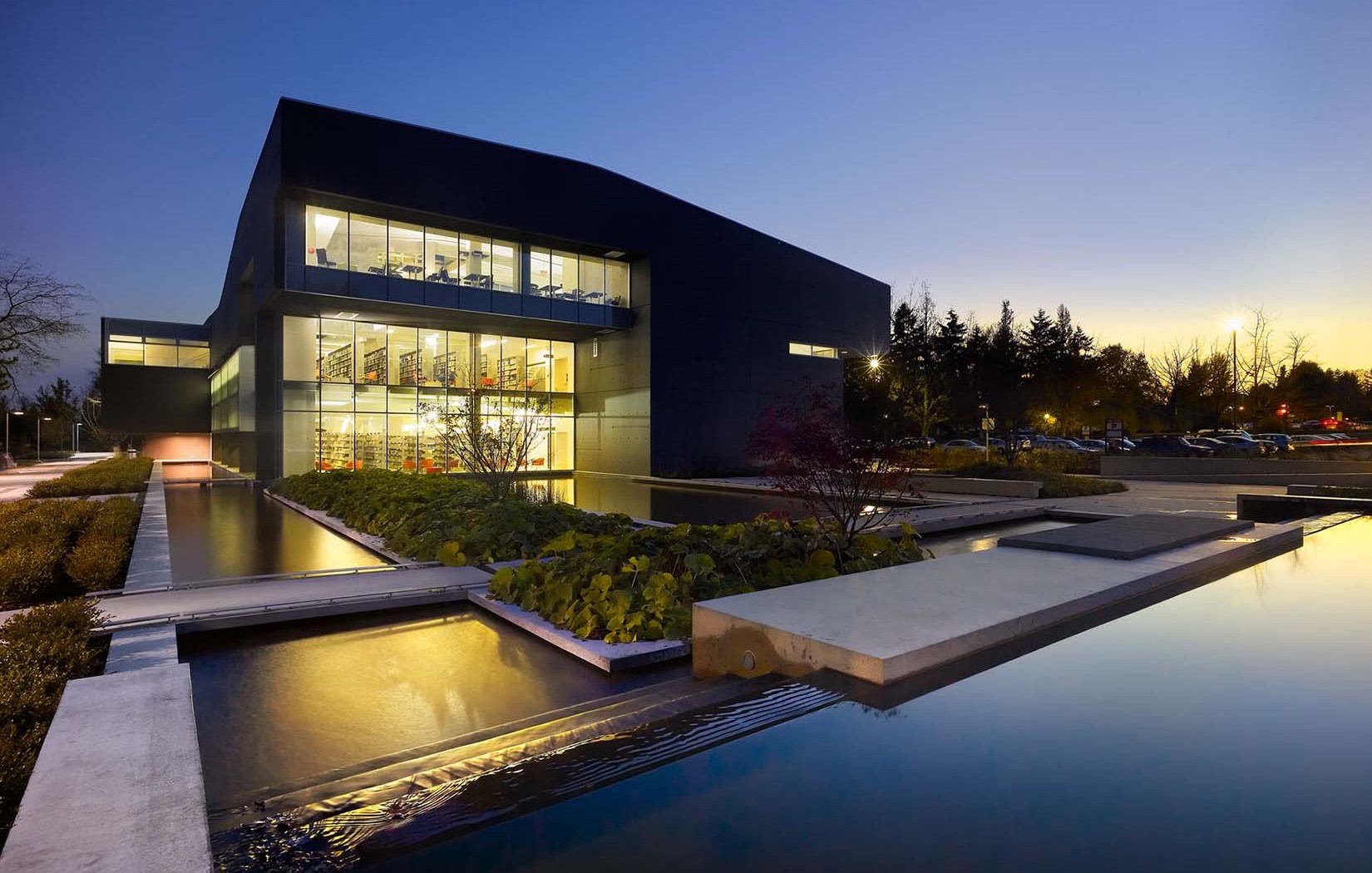As a key contributor to a large multi-disciplinary team, PFS Studio has played a pivotal role in the development of a campus master plan and a series of open space planning strategies to guide the expansion of Langara College to the year 2030. The development of the College Library served as a catalyst for a comprehensive review of the college’s vision and ultimately initiated the implementation of a Master Plan.
The Plan has been used to strategize Langara’s expansion intentions for a very dense, compact and urban site. The planning scenarios helped to gain consensus with the City of Vancouver, whose staff monitored the expansion closely to see how it would integrate into the surrounding city fabric.
PFS Studio was also the landscape architect for the design and implementation of the first phase with the new library, which included redevelopment of the main entry sequence as a primary social spine on campus. The work was undertaken in collaboration with Teeple Architects and Hancock Bruckner Eng + Wright.
Photos by Shai Gil Photography




