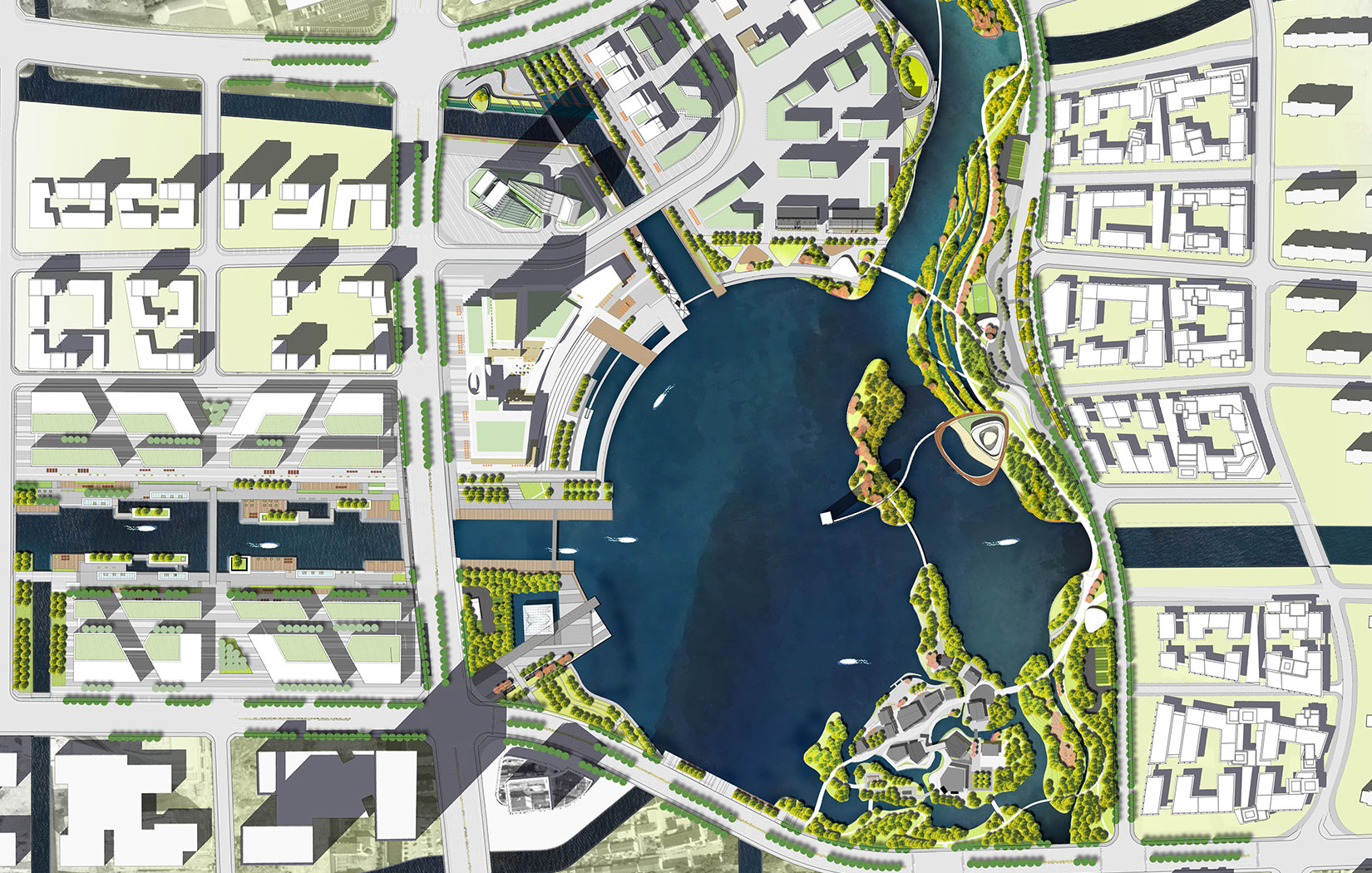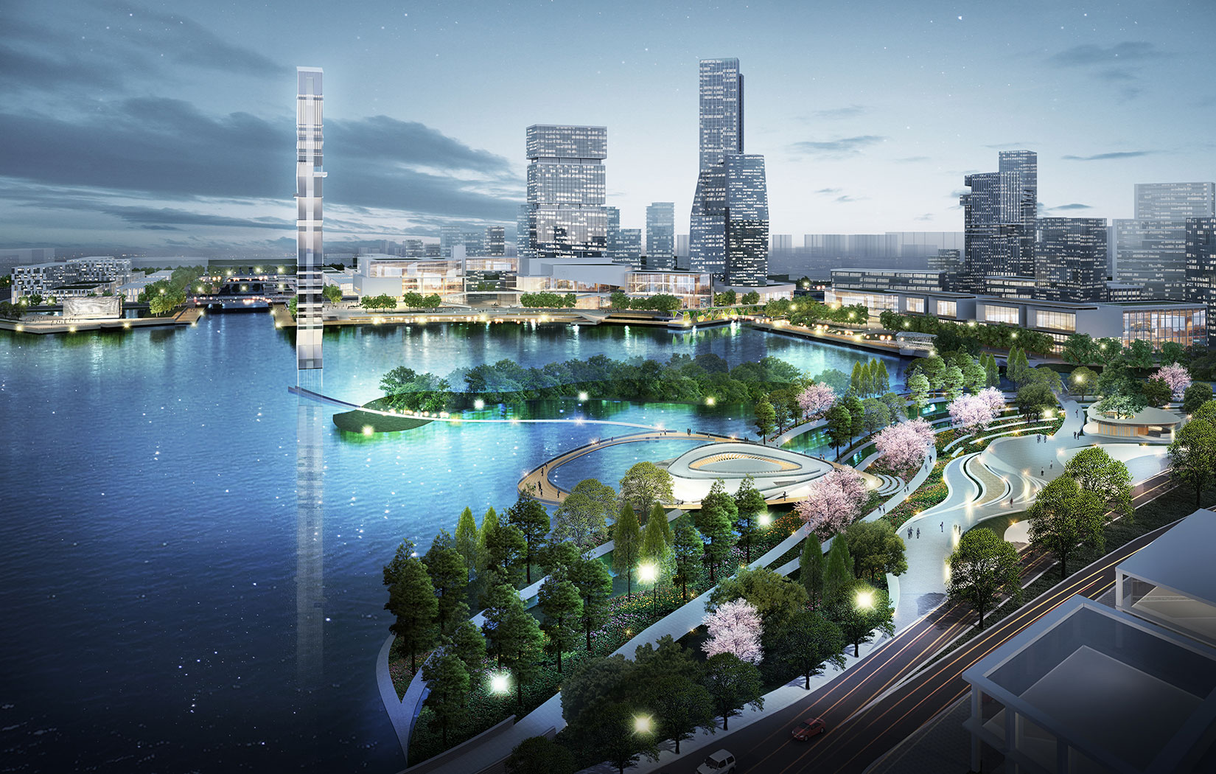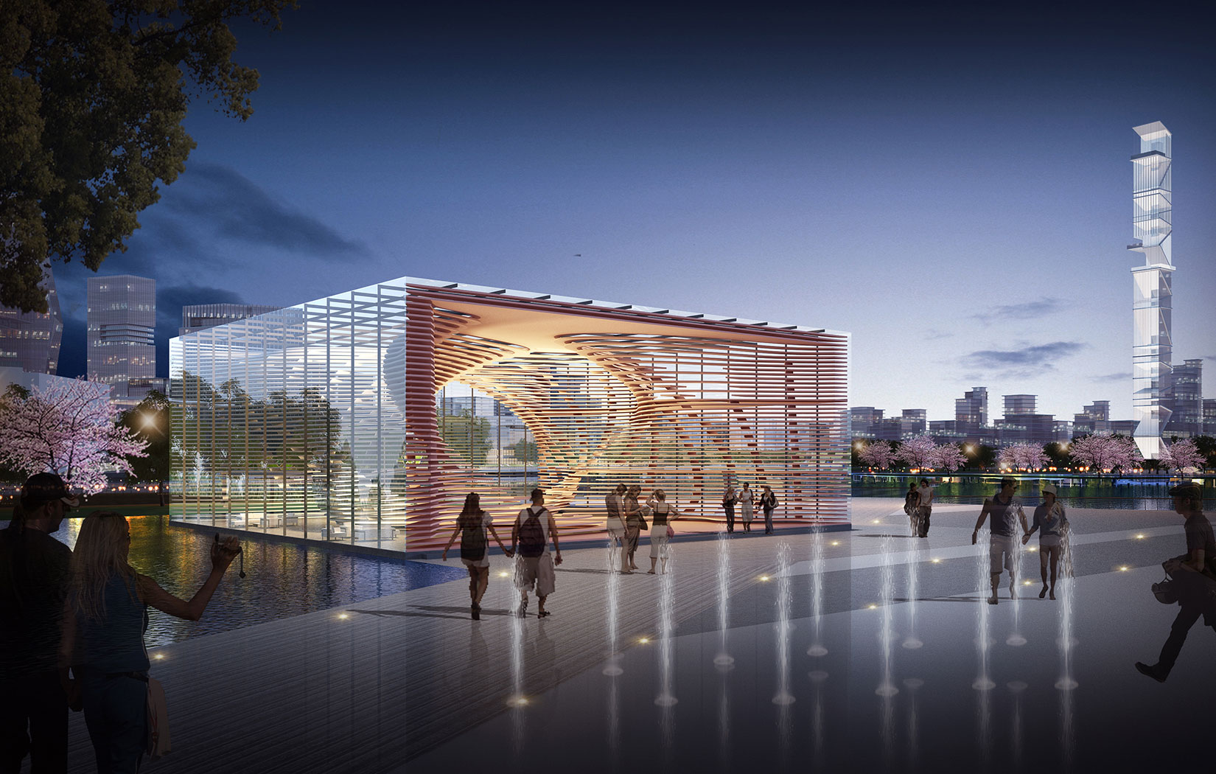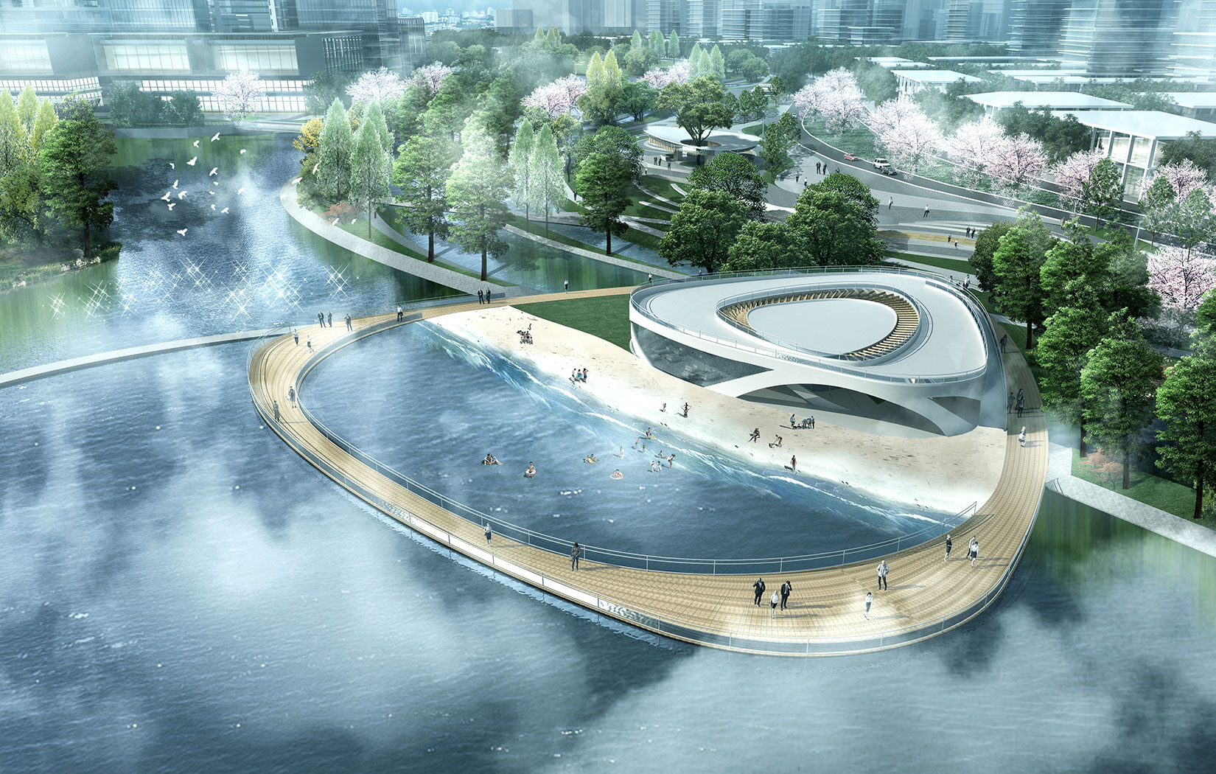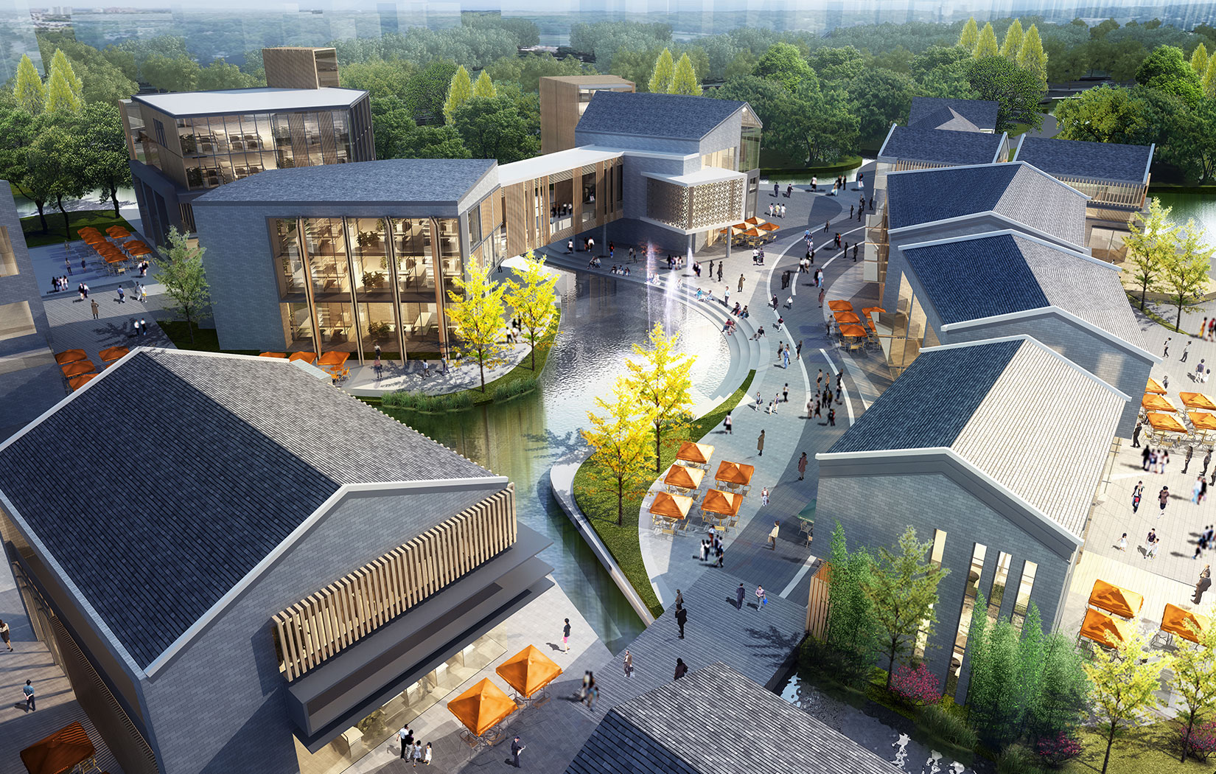PFS Studio together with Conglian Landscape Architecture and Planning and USI proposed a series of strategies to refine the urban framework of a pre-existing urban design plan undertaken for this very important new area of Ningbo. By adjusting planned arterial roads, creating a fine-grain urban fabric and extending active public spaces throughout the community, this plan delivers a much richer, pedestrian-oriented community.
Building mass controls emphasize and focus on the open space created by Ming Lake, with heights and setbacks established to maximize visual connectivity. In particular, the building typologies suggested alongside the Houtang River offer varied and programmable public spaces in order to create both commercial and residential opportunities.
The major landscape move is present in a continuous, curvilinear central pathway that takes many forms and intersects with both built form and landscape connects the open spaces and communities surrounding the lake. This contemporary expression of the water’s edge design is inspired by classic Chinese landscape theory.

