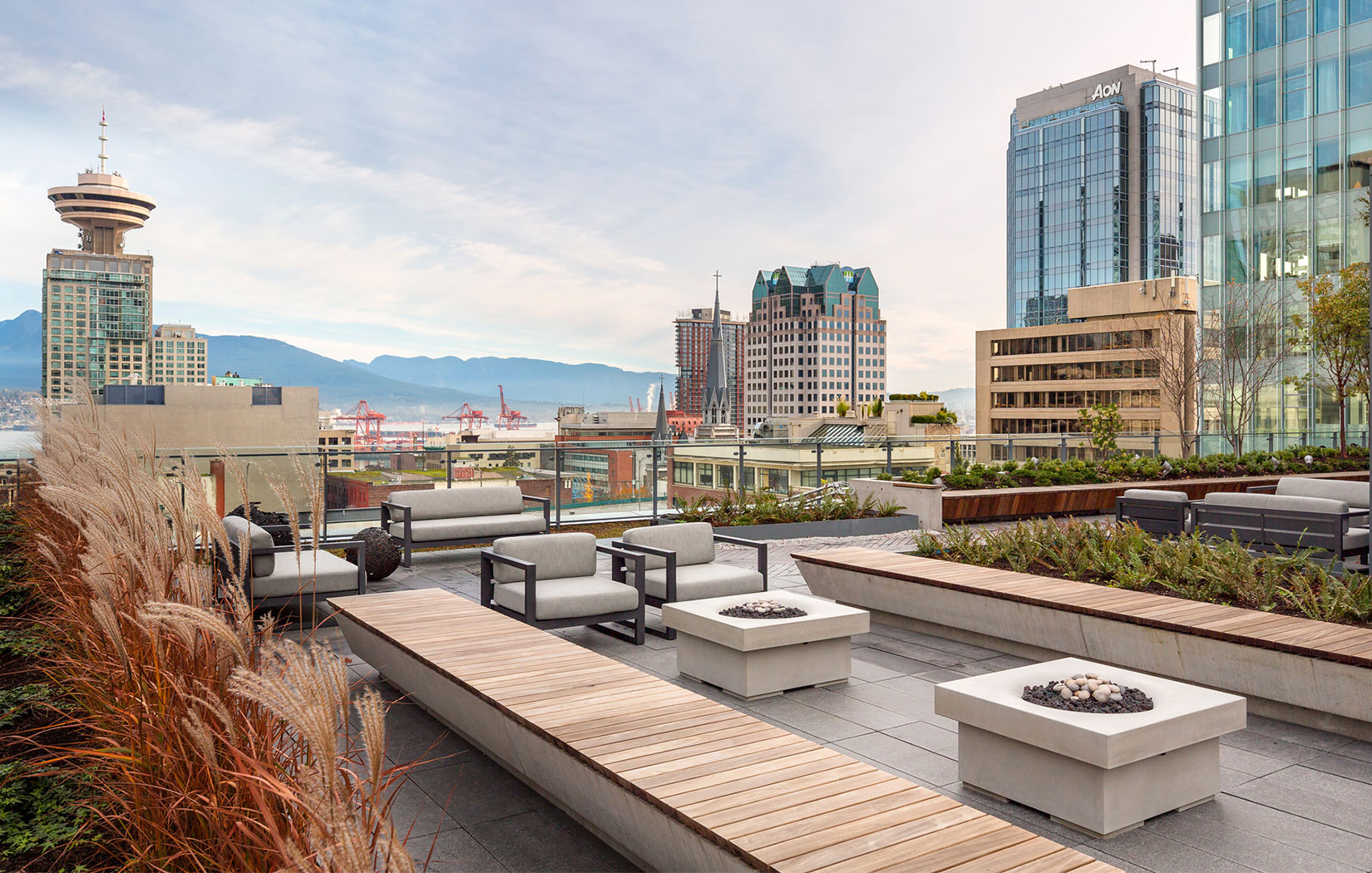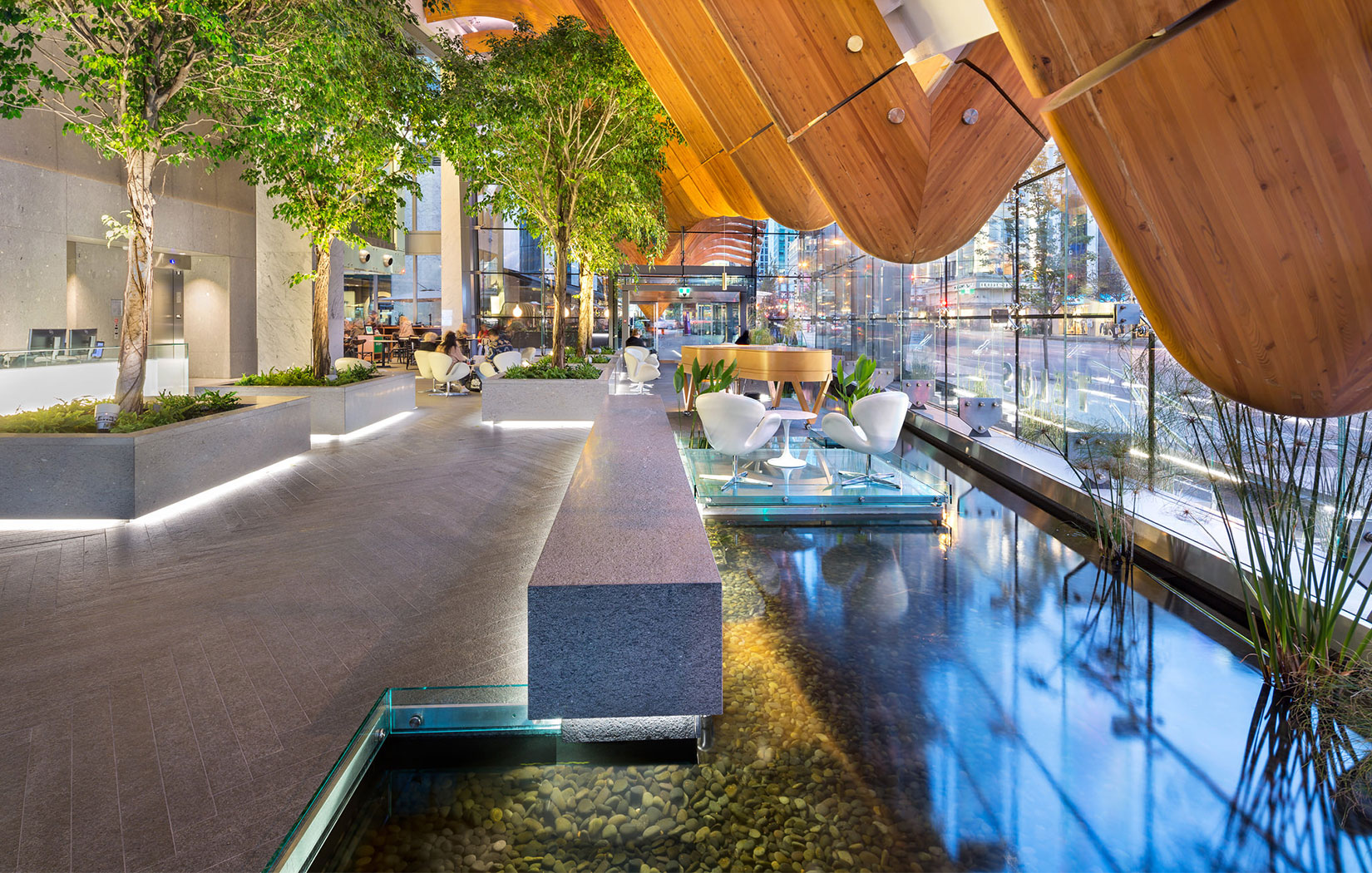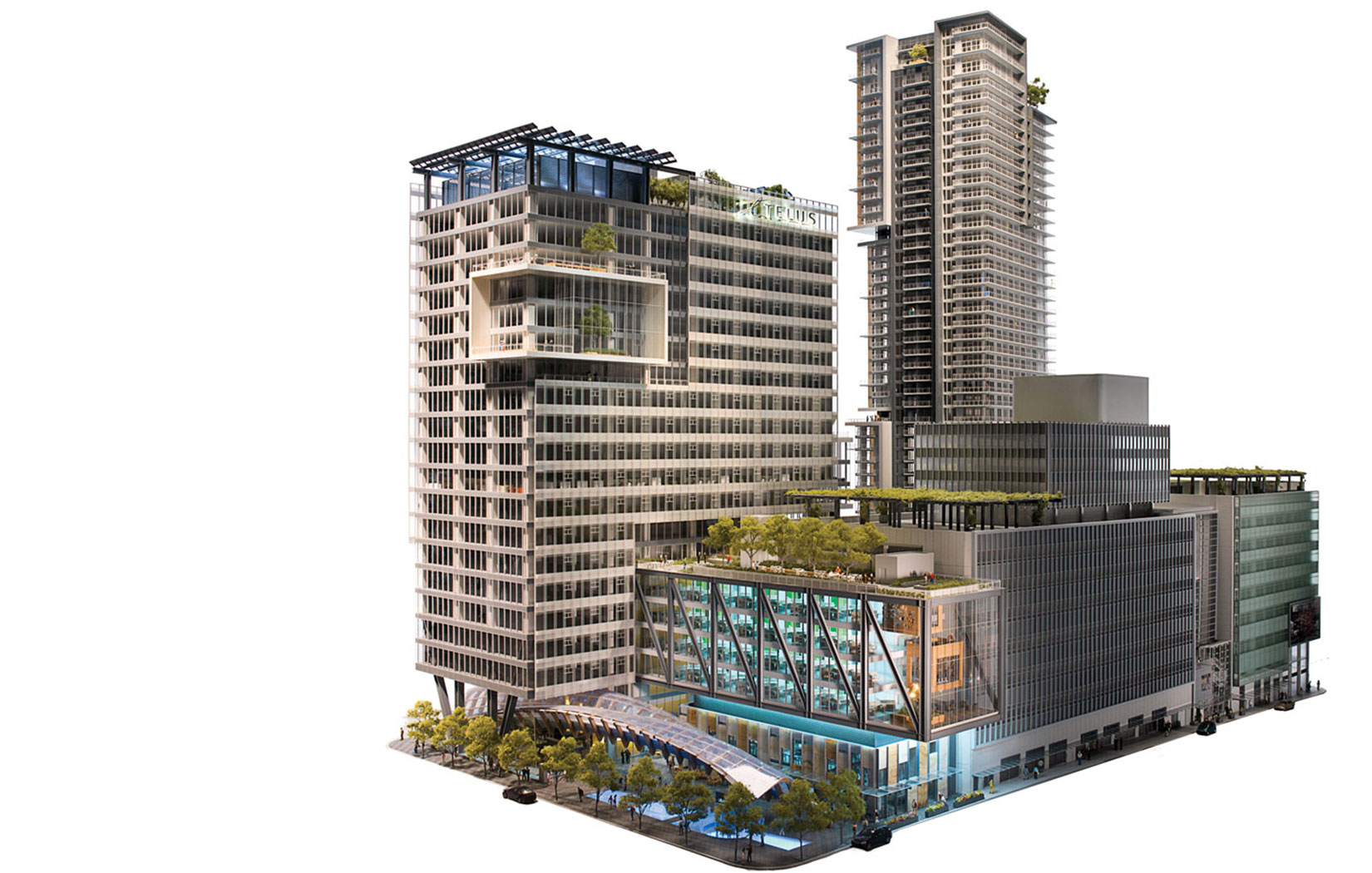The Telus Garden project transforms an aging block of downtown Vancouver into an architectural icon of advanced technology and environmental stewardship.
The mixed use project includes two towers – a 22 story office tower that is the new head office for Telus, and a 44 story residential tower. The office tower is the first building in Canada built to the new 2009 LEED Platinum standard and the residential tower is LEED Gold.
PFS Studio’s landscape design is conceptually grounded in West Coast Modern materials and principles. Water, glass, stone, wood, and bold massings of native plantings are formally composed into a new multi-functioning plaza sheltered by a sculptural wood ribbed canopy along Georgia Street. The majority of this space is occupied by a well-known restaurant that spills into the plaza and activates the street. Within the residential-office complex are embedded corporate roof terraces, interior cantilevered sky gardens, a pool amenity, a dog park and extensive green roofs.
Photos by Ed White Photographics



