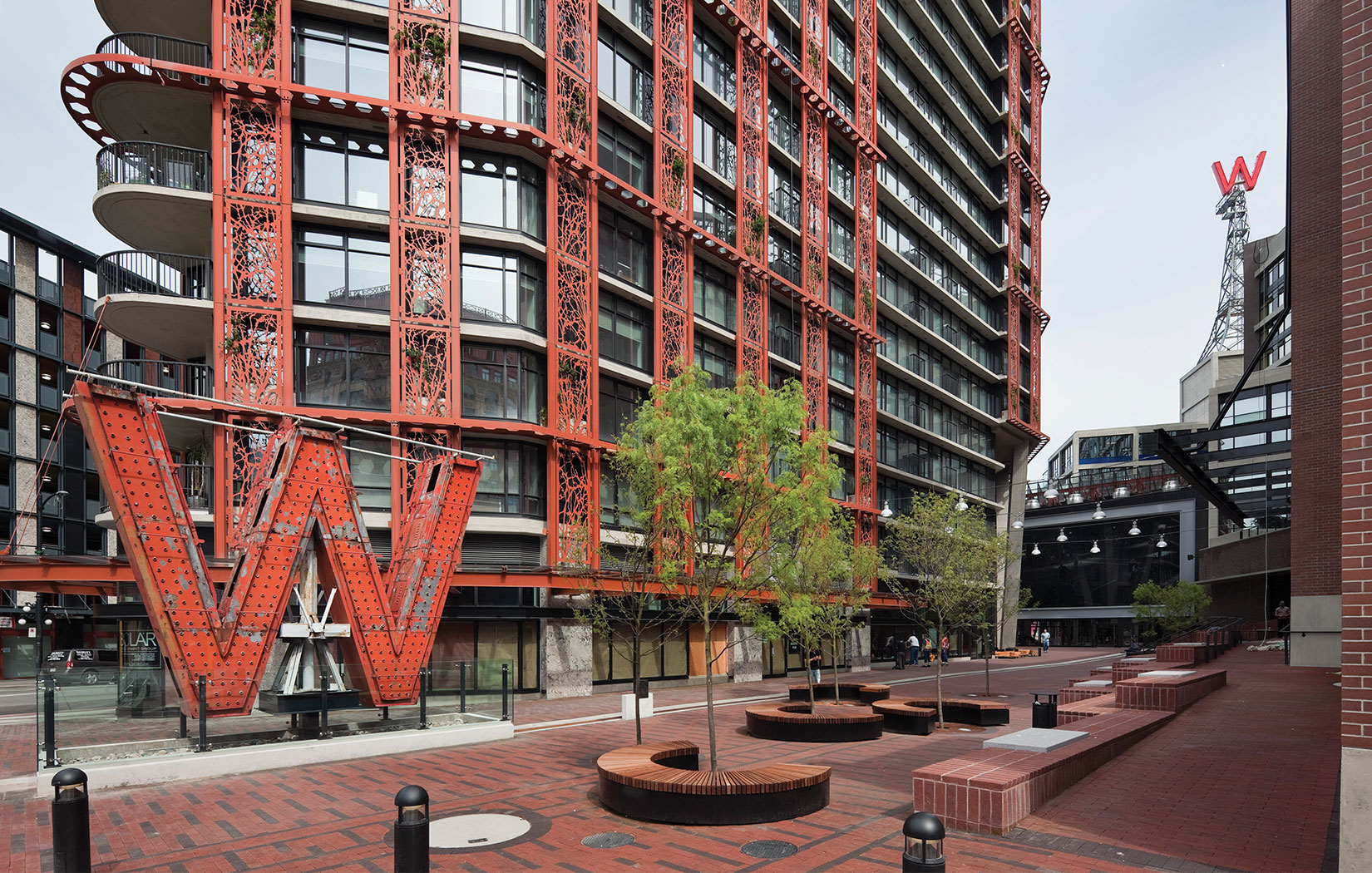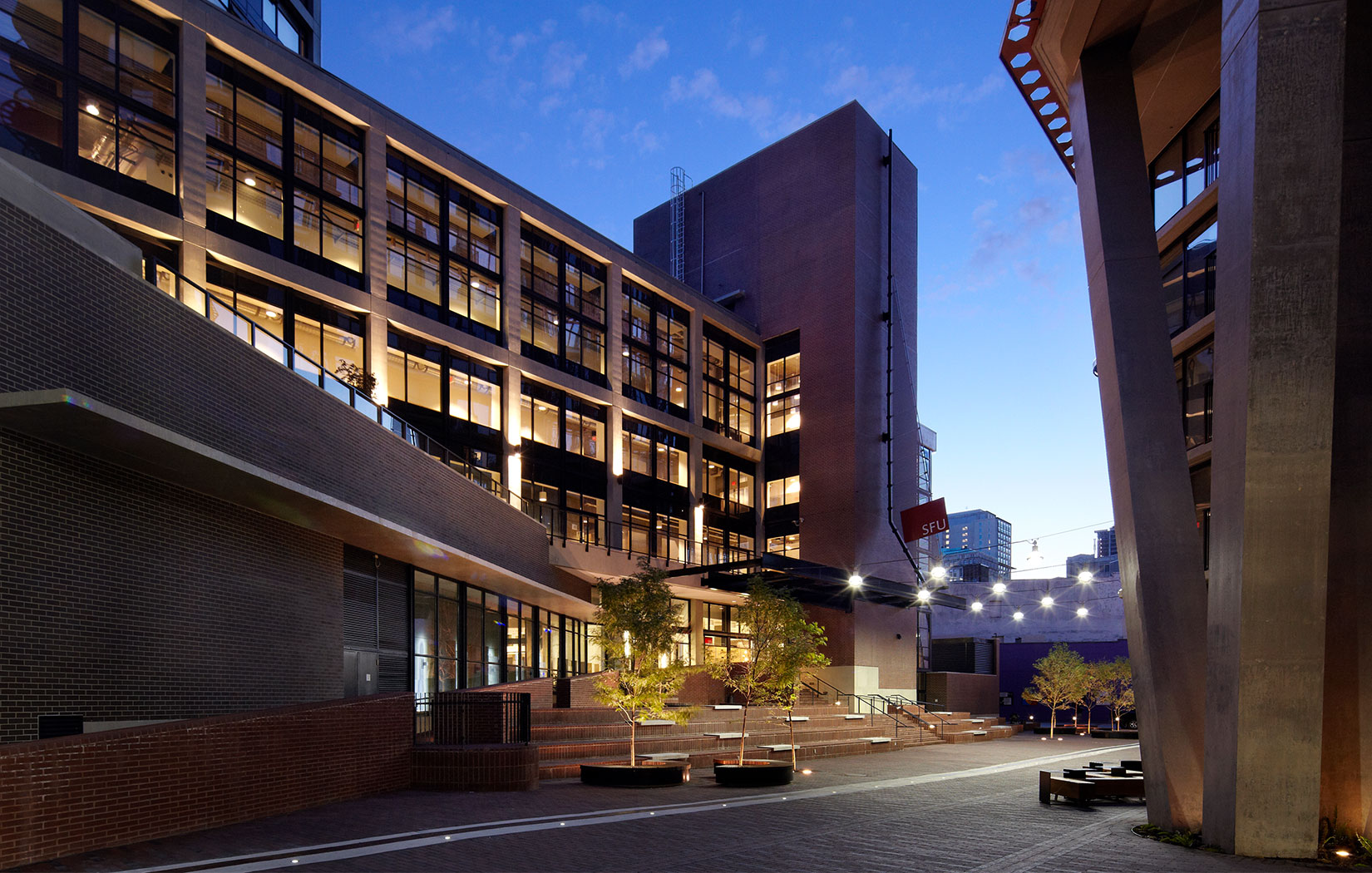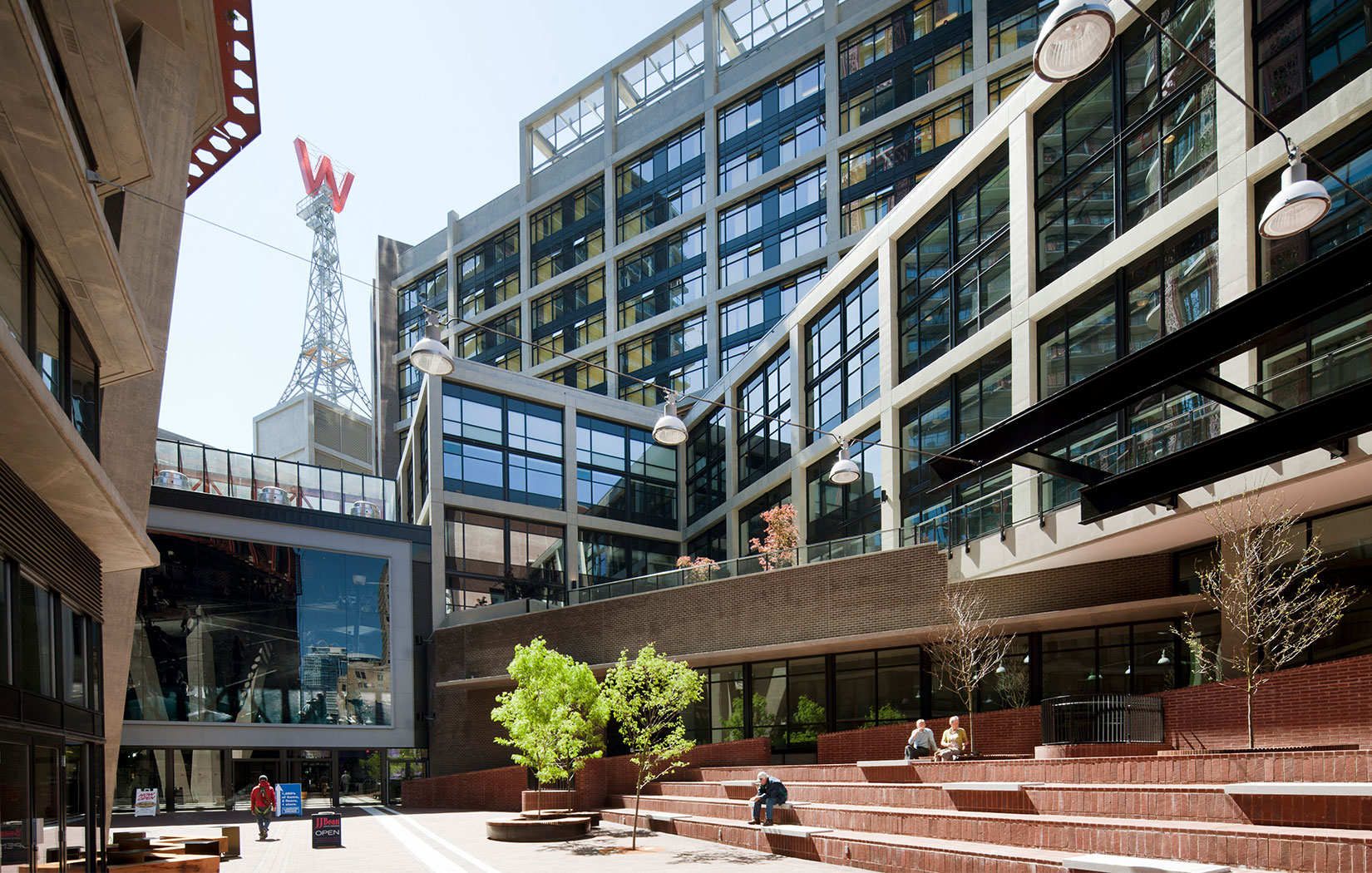This lively, exciting and complex multi-use development located in the heart of the city is designed to reinvigorate the urban fabric of Vancouver’s Downtown Eastside, and address multi-faceted commercial and social programming criteria.
The site is the former Woodward’s department store – an Edwardian commercial building that although only partially remaining in a reinvented state, contributes much to the architectural language of the unique and historical context of Gastown.
The project incorporates 200 non-market and 300 market new housing units, a performance arts component for Simon Fraser University, city offices, two anchor retail components, as well as numerous street level retail spaces. Open space components include the atrium, the courtyard and plaza, Hastings Forecourt, Abbott and Cordova Mews and the creation of multiple roof terraces. All of these amenities provide diverse and flexible space for a wide number of formal and informal activities.
Photos courtesy of Henriquez Partners Architects



