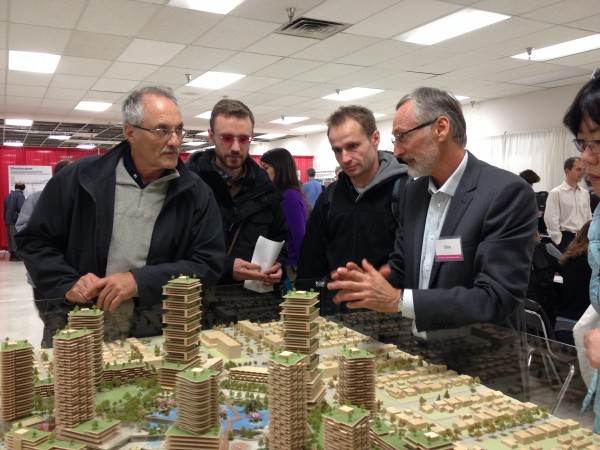@Oakridge2025 did a Q&A with PFS Partner Chris Phillips about the Oakridge Mall redevelopment. Follow @Oakridge2025 on Twitter for more information or read the transcript below.
Q: Vancouverites will be familiar with @PFSStudio work: Coal Harbour, Shangri-La, Wall Centre Hastings Park Sanctuary, Richmond City Hall, etc. Can we expect similarities/themes to carry through @Oakridge2025?
A: PFS designs each project in response to site, setting, community, history as inspirations for the concepts. As a result each place has its own sense of place.
Q: How would you describe your approach and goals for the landscape design at Oakridge?
A: The key goal is to make an inviting public destination for neighbours, shoppers, visitors, and the City. This means a wide range of activities and programming all year round to make active use of 11 acres of accessible roof.
Q: What palette of materials and plants do you plan to use at Oakridge?
A: Detailed design is yet to come when choices of materials will be made. Sustainable best practices will be key to these choices.
Q: Above grade parks are not always easy for people to visualize and imagine using, aside from your own work, can you cite examples of successful above grade public parks around the world?
A: Two of the most successful and talked about parks in the world in the last few years are the High Line in New York and the Promenade Plantée in Paris. Both are above grade and accessed by stairs and elevators.
Q: Please describe the experience for Canada Line users. How will they be encouraged to engage with the above grade public space?
A: Stairs and elevators will be located at strategic places to move people from grade up into the open spaces on roofs. A key stair will be at the Canada Line station for direct, public access up to the roof.
Q: What are some of the most challenging aspects of designing the public space for the Oakridge redevelopment and how have you addressed?
A: Effective public access is probably the most challenging aspect of the design and PFS has worked closely with the architects to shape the buildings to create stair and elevator access to engage the public realm.
Q: @Oakridge2025 is proposing to complete in 12 years time, what sort of evolution do you expect in the greenery by 2025 and beyond?
A: With phased delivery of the buildings and landscape, the public realm will come together like a puzzle getting more complete and comprehensive with each phase.

