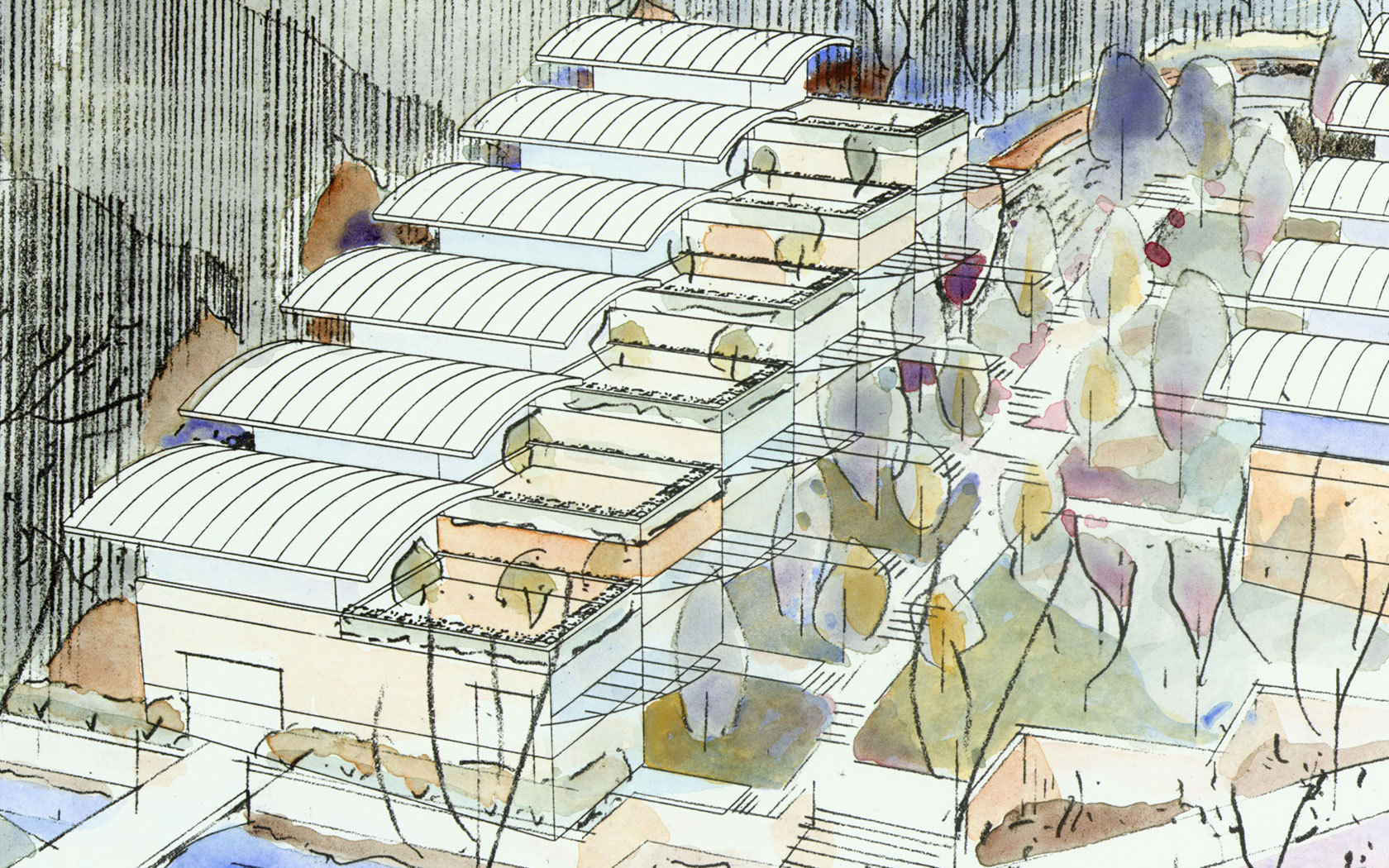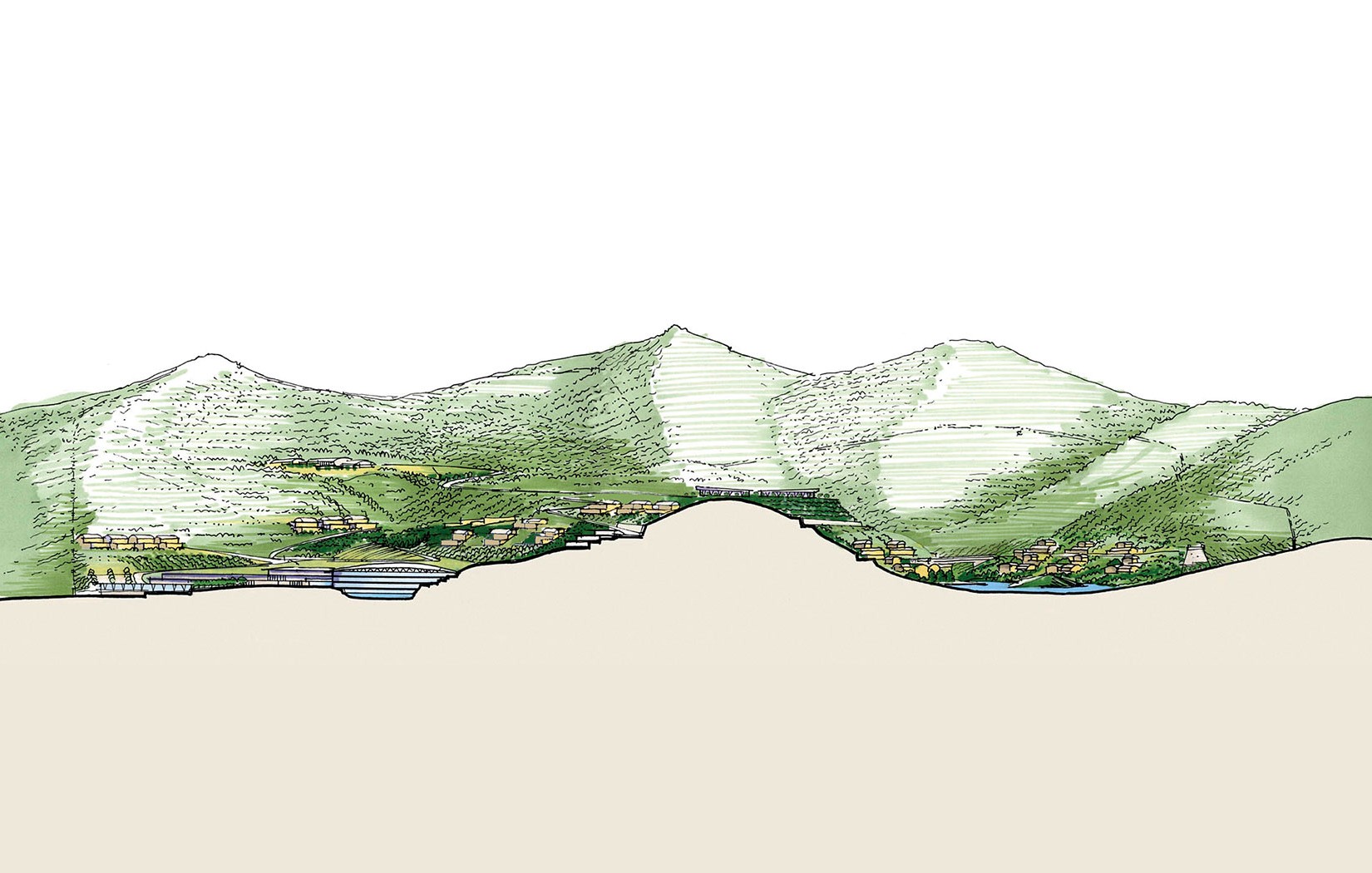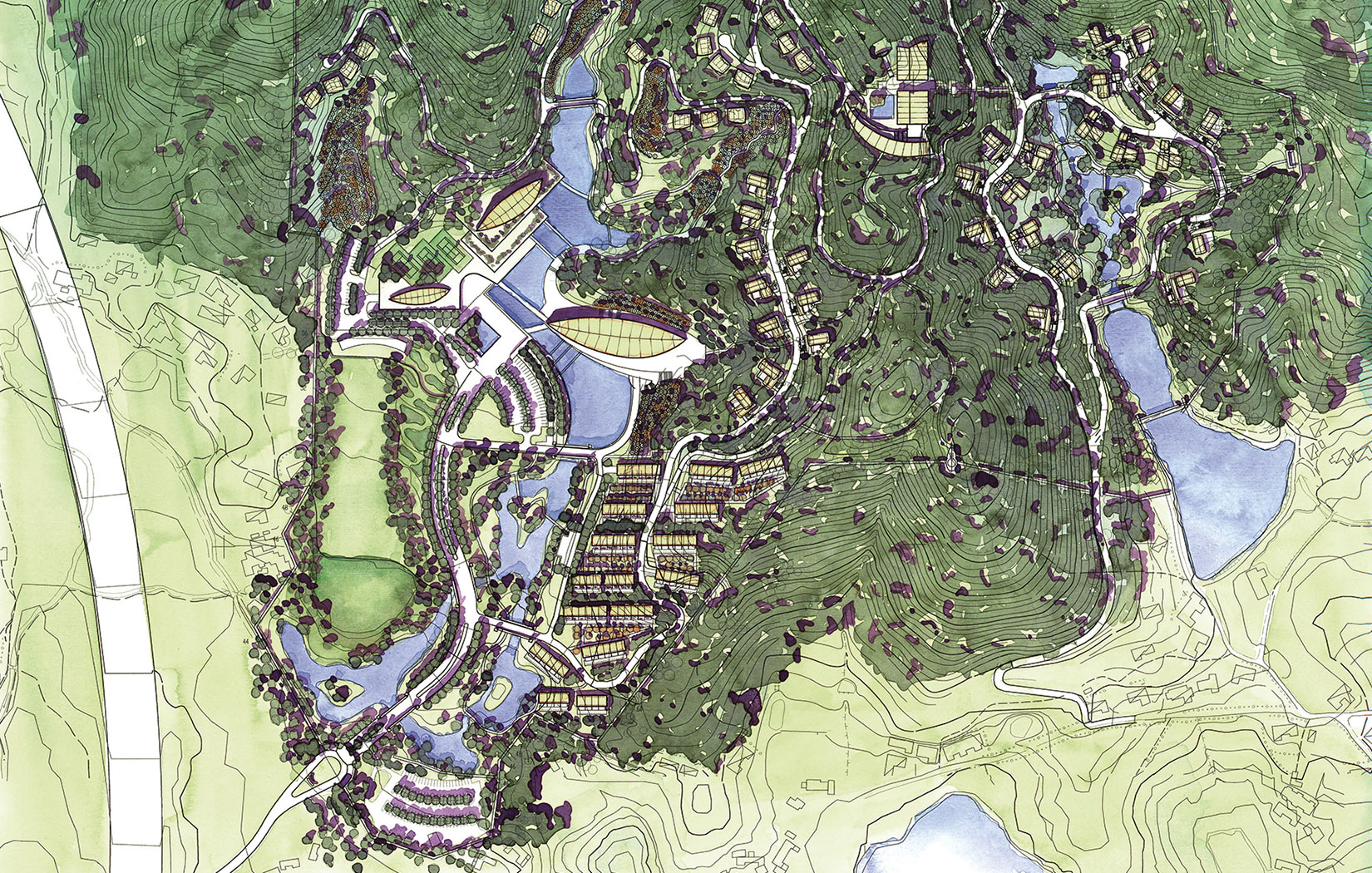In collaboration with RWA, PFS Studio led a multi-disciplinary design team to a winning entry in an international competition that sought a creative concept to integrate a new corporate headquarters and market housing within a sensitive natural environment. The distinctive program was a mix of workplaces and residences on a hillside site with complex topography. PFS Studio presented a strategy and form of development that accommodated the building program and supporting infrastructure while preserving and enhancing large areas of natural landscape. The design principles that guided the overall design emphasized ‘fit’, community and sustainability.
The plan envisioned a 55 hectare community set within valleys and hillsides of pine forests, bamboo groves and terraced grids of mandarin trees with sculpted remnants of agricultural land. In this verdant landscape, harmonized by natural watercourses, a new, contemporary architecture was carefully crafted so the community could be integrated within the fabric of the natural and cultural landscape.



