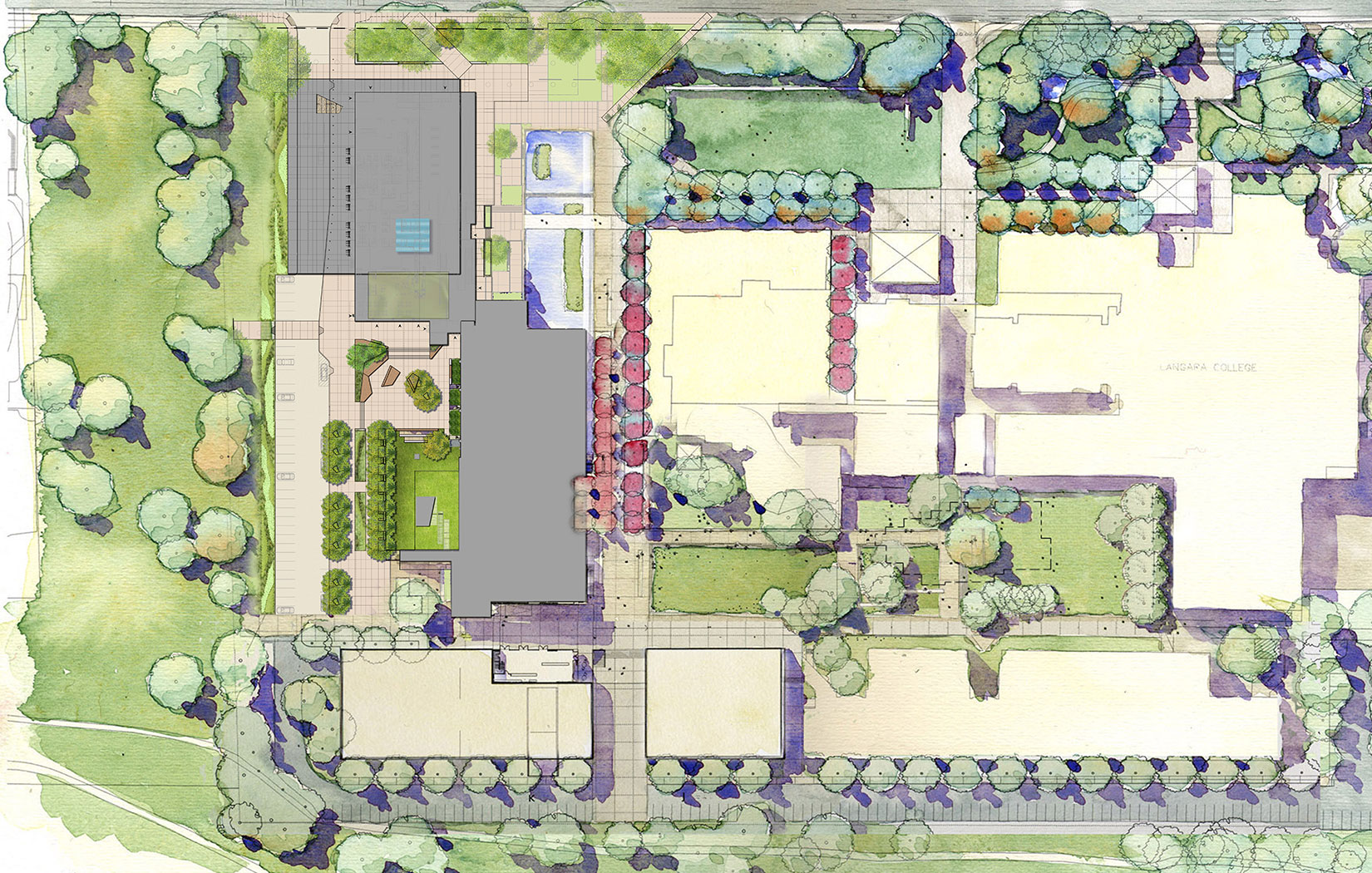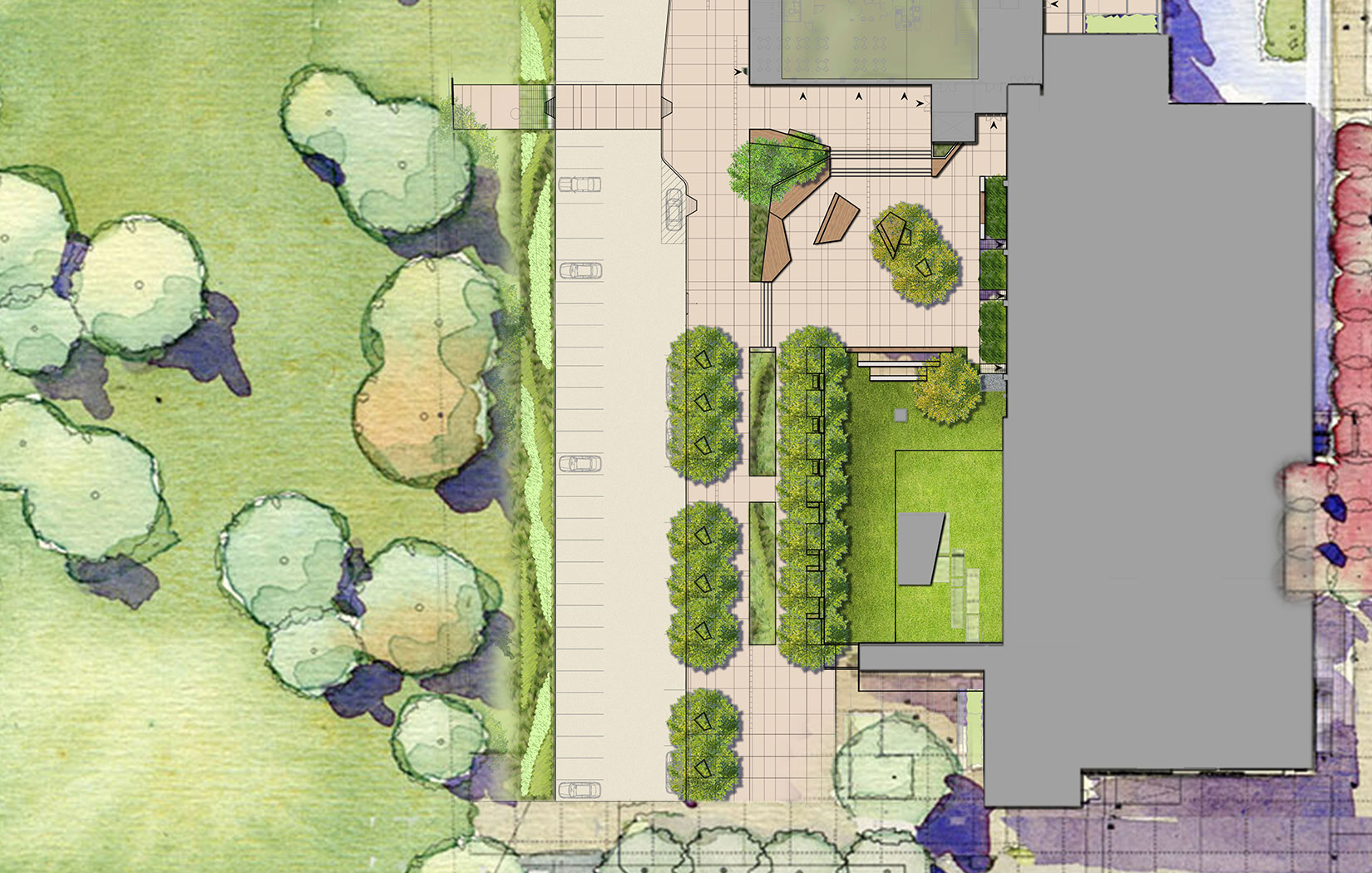The Science and Student Services Building at Langara College is the third phase of a multi-phase campus redesign that has greatly improved the infrastructure and experience for students and faculty alike.
Situated at the north-west corner of the site, the new building creates a gateway to the campus and reinforces a major circulation axis through the site to the library building. On the south side of the building is a student plaza that captures the warm afternoon sun. Offering architectural, wood-topped seating platforms of varying shapes and sizes that double as student performance platforms, and shade tree planting with understory perennial massings, the plaza provides a comfortable and engaging area for informal student interactions.
Adjacent to a campus restaurant, an upper terrace with movable tables and chairs overlooks the plaza. Linear seating plinths built into a grass berm frame the plaza from the south end, and stormwater from the building roof, plaza and entry road is filtered and infiltrated in a planted swale with a shade tree allee.


