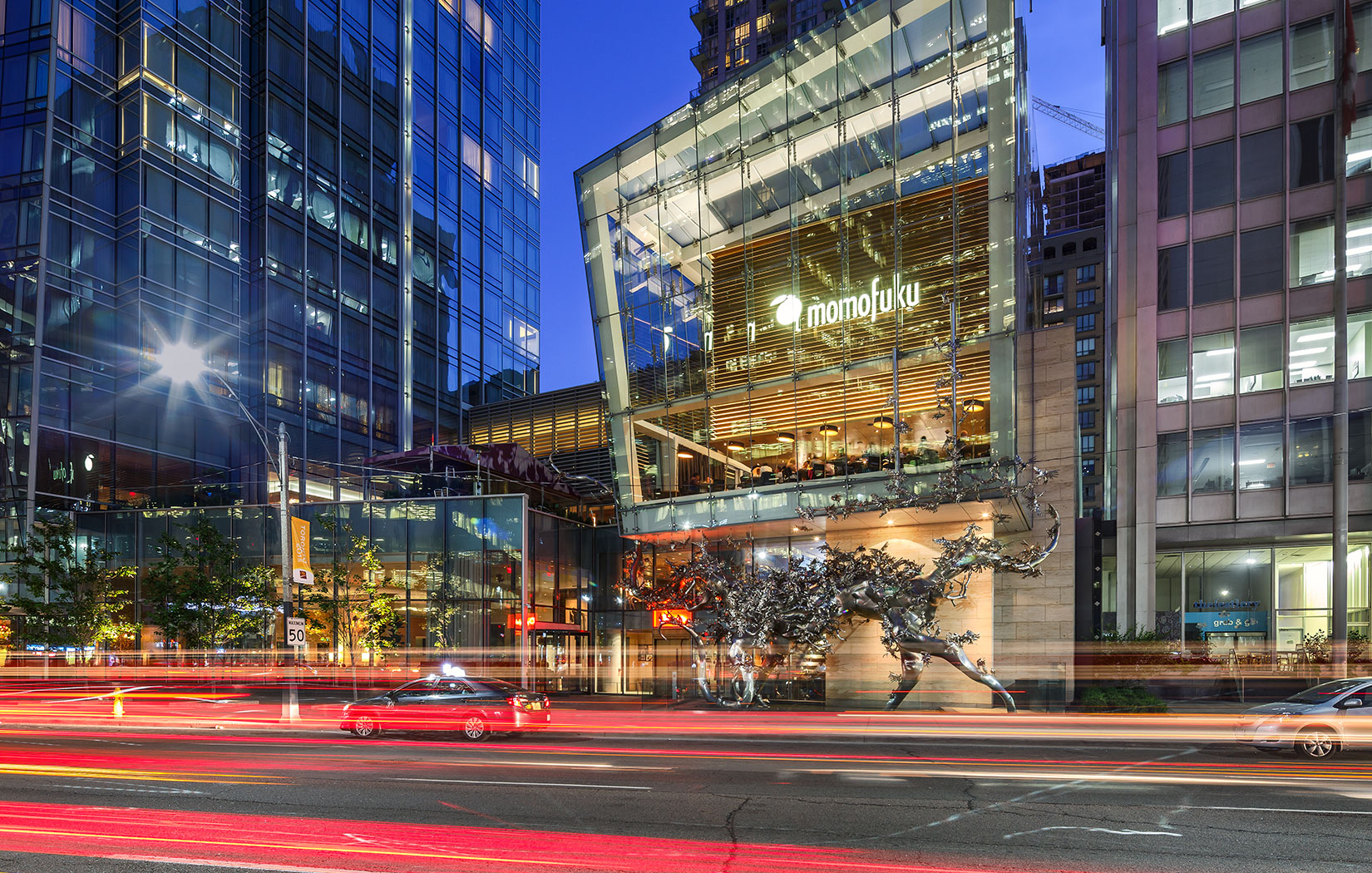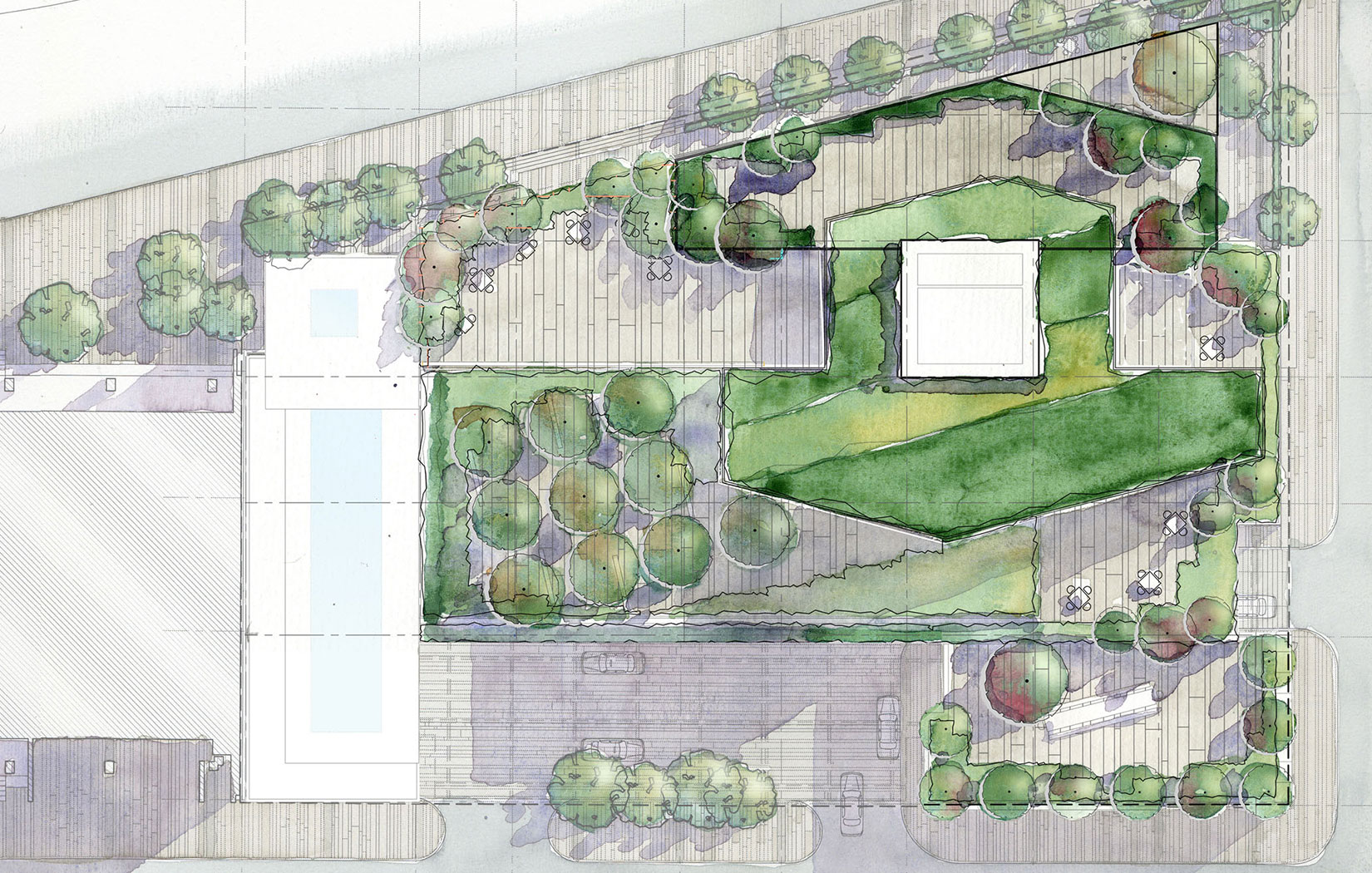PFS Studio designed the landscape for this luxury hotel and residential tower located in the heart of downtown Toronto, establishing a series of intimate spaces at street level and throughout the building. Quiet, composed moments were choreographed throughout the hotel, in keeping with the minimalist architecture and the overall sensibility of the Shangri-la. Sculptural, contorted specimen pine trees and carefully detailed rock outcroppings provide a contrasting counterpoint to the crisp modern architecture while referencing the iconic Ontario wilderness.
The Shangri-La Toronto design features a tiered composition of both extensive and intensive green roofs that provide residents and guests access to green outdoor space as part of the hotel experience. Tree planting was engineered to enable on-slab installation above the City’s underground metro system, and xeriscape planting design achieved the sustainable goals of the city.
Photo by Doublespace Photography


