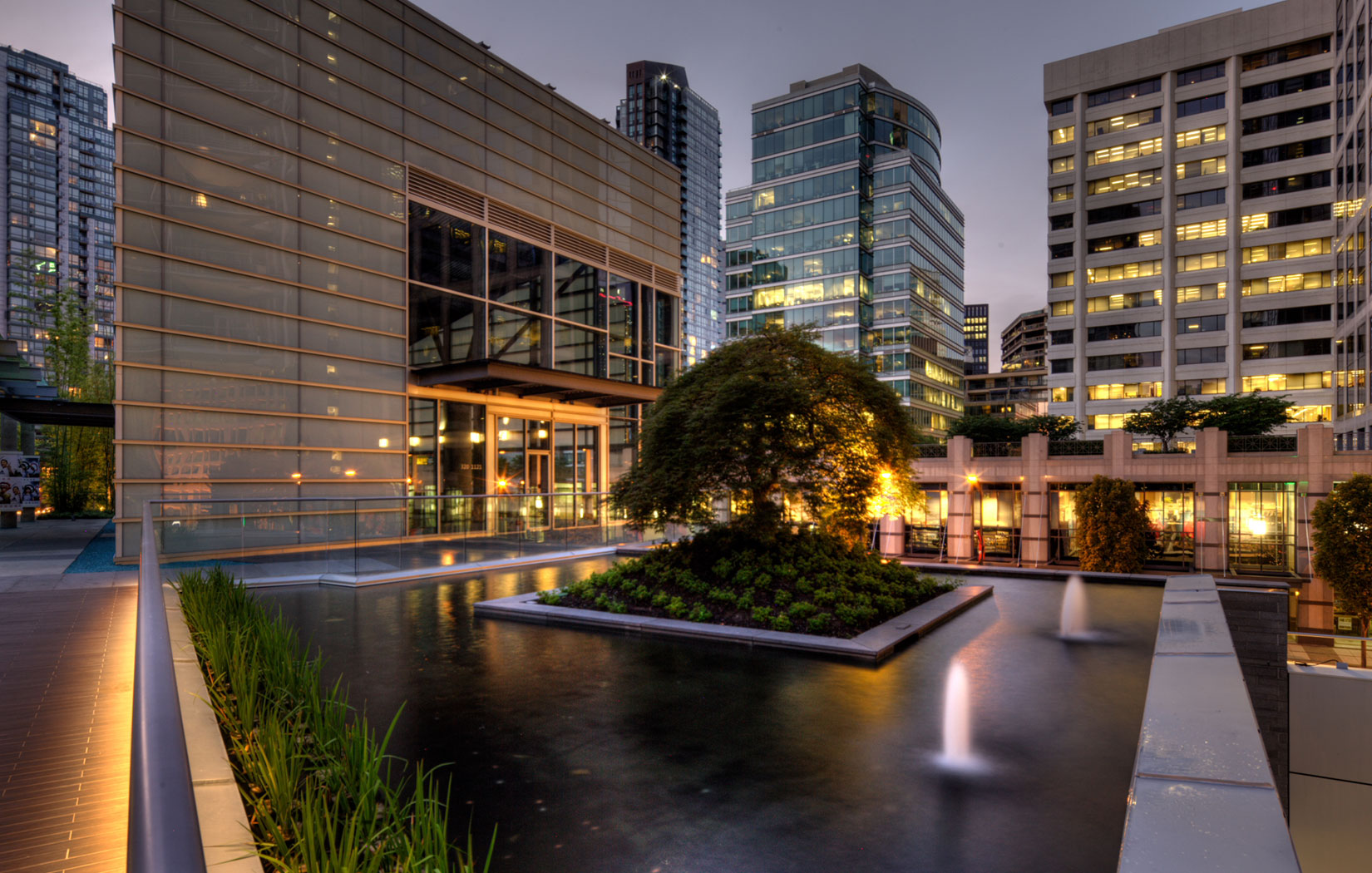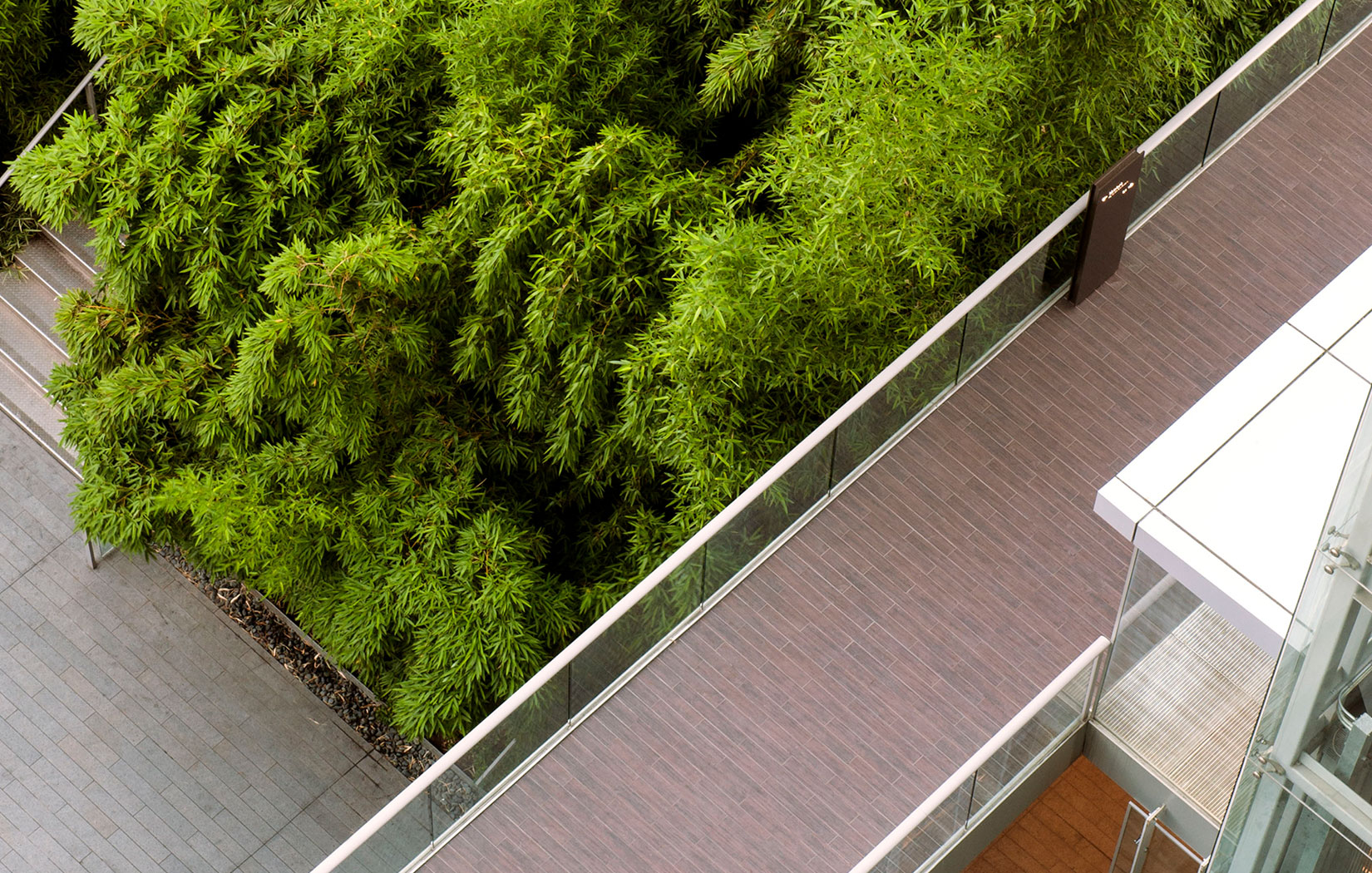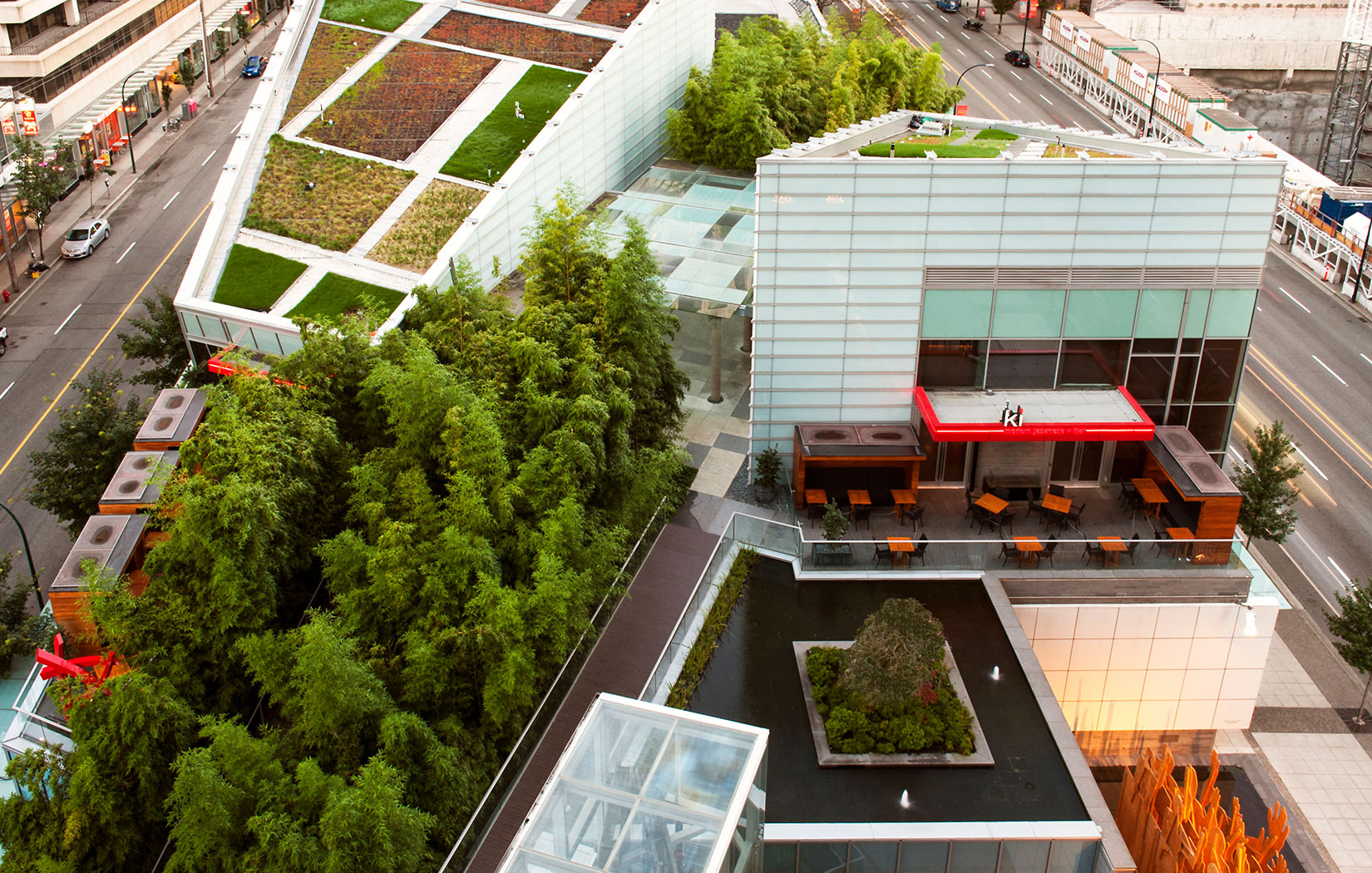Working with James KM Cheng Architects and Shangri-la, one of Asia Pacific’s leading luxury hotel groups, PFS Studio was responsible for the landscape design and public realm for this landmark mixed use development. Composed of a high end residential / hotel tower, street level retail and restaurants, Shangri-la is located in downtown Vancouver on prestigious West Georgia Street.
PFS Studio created a multi-level network of innovative public open spaces including midblock pedestrian linkages between Thurlow and Alberni Streets. These public spaces were critical in negotiating additional building height with the City. A plaza for temporary public art installations on Georgia Street is the Vancouver Art Gallery’s first remote exterior site, and is designed to accommodate a variety of installations, performances and exhibits. A stairway that appears to float through a forest of bamboo leads pedestrians to a third level outdoor dining terrace and water garden. The design metaphorically borrows a square of the ‘Shangri-La’ forest and places it at a diagonal to emphasize the vertical sheer of the building.
Photos by Bob Matheson + SITE Photography




