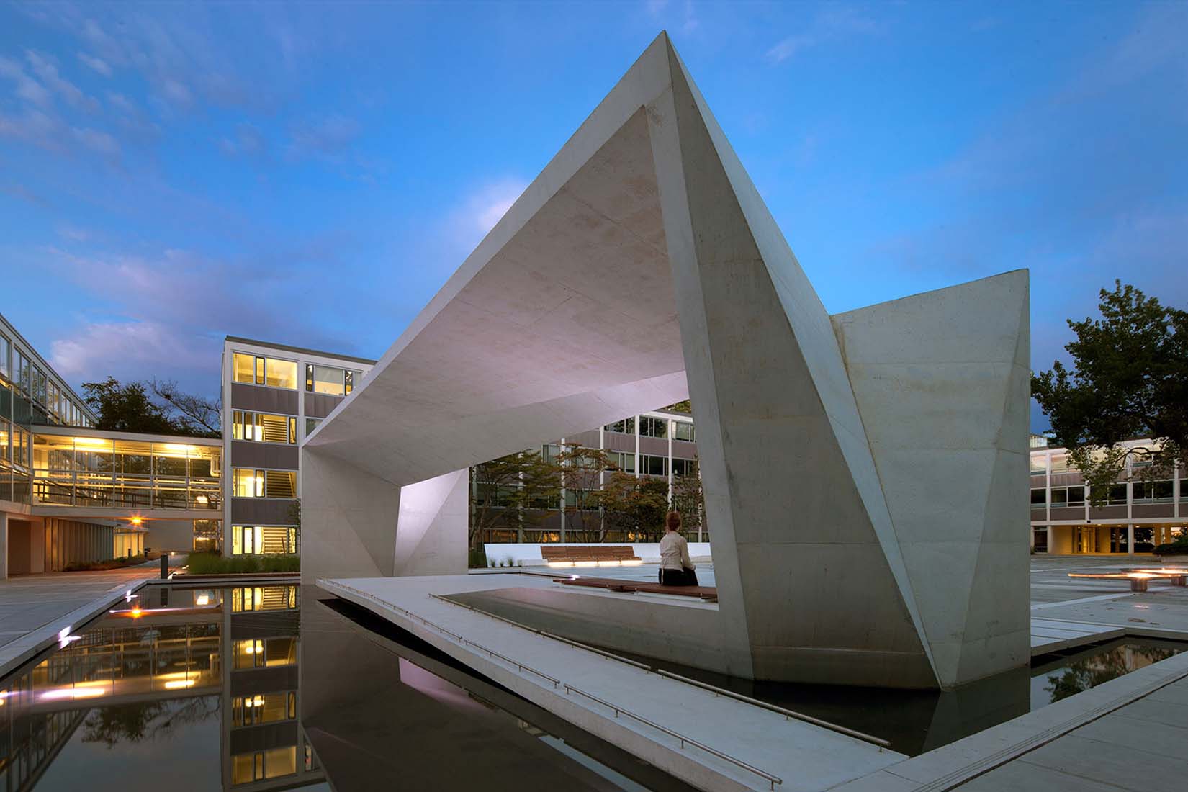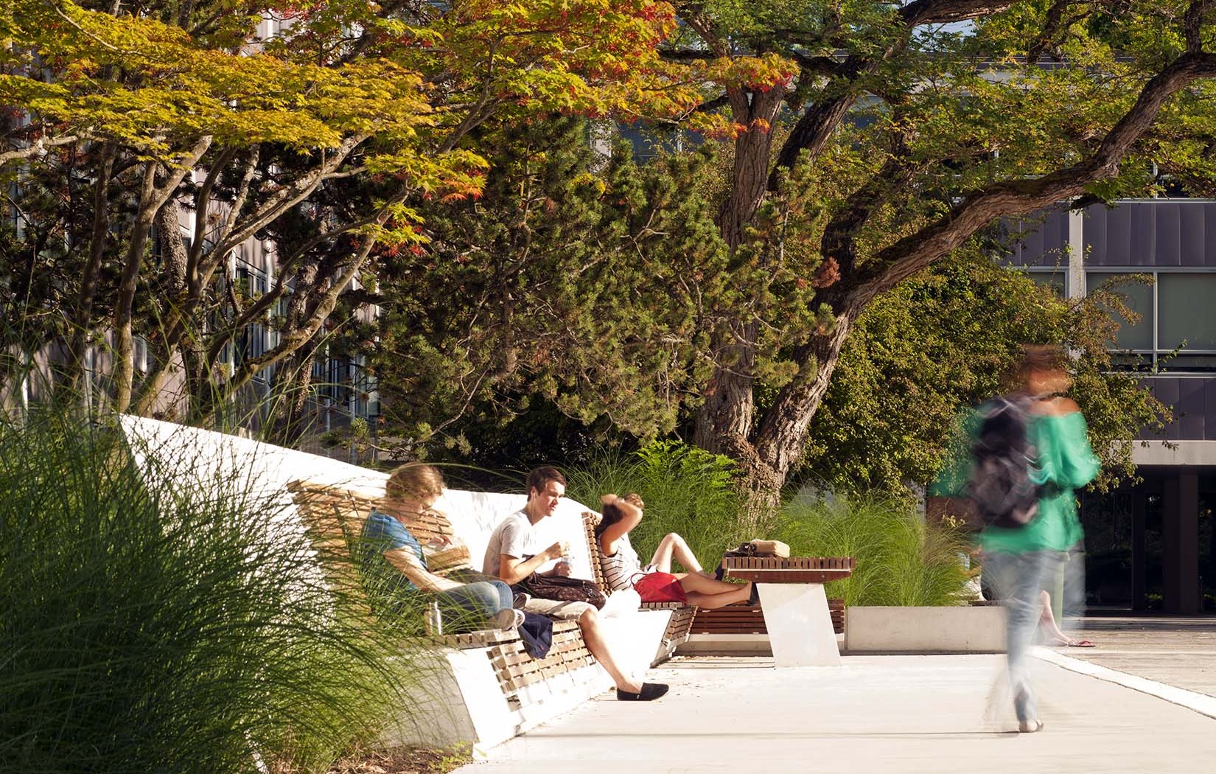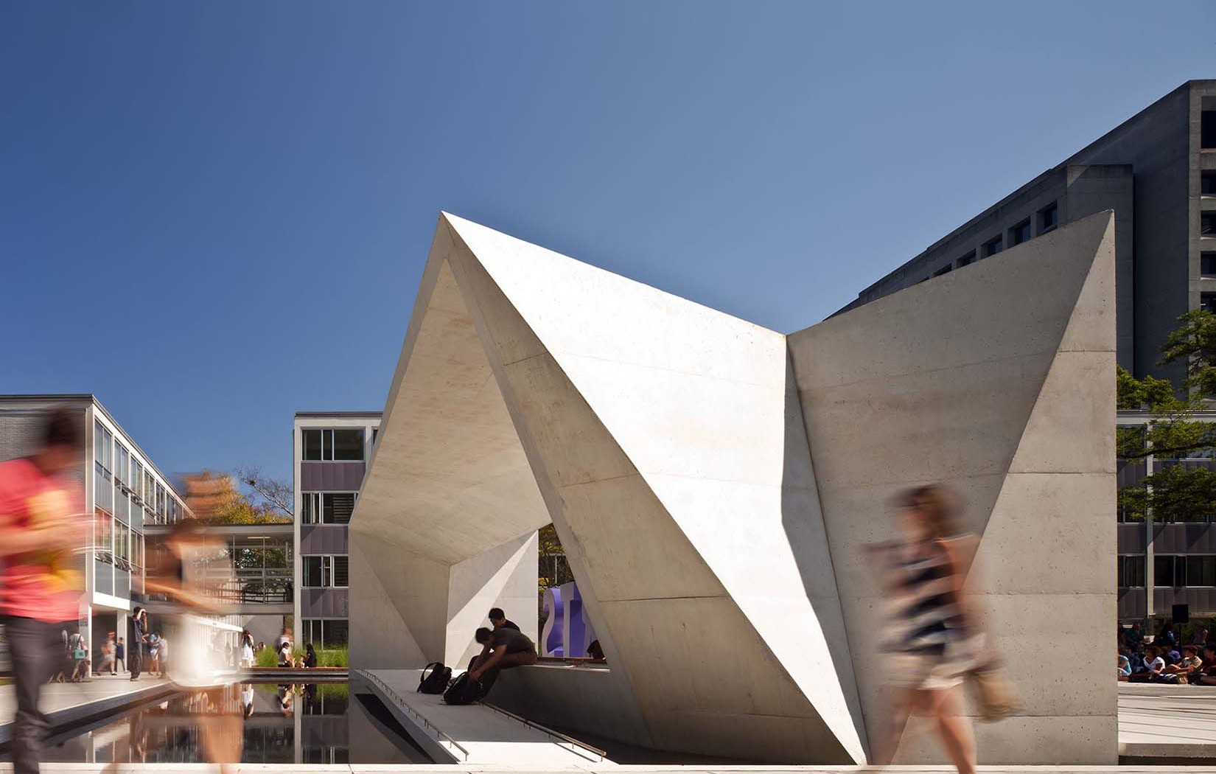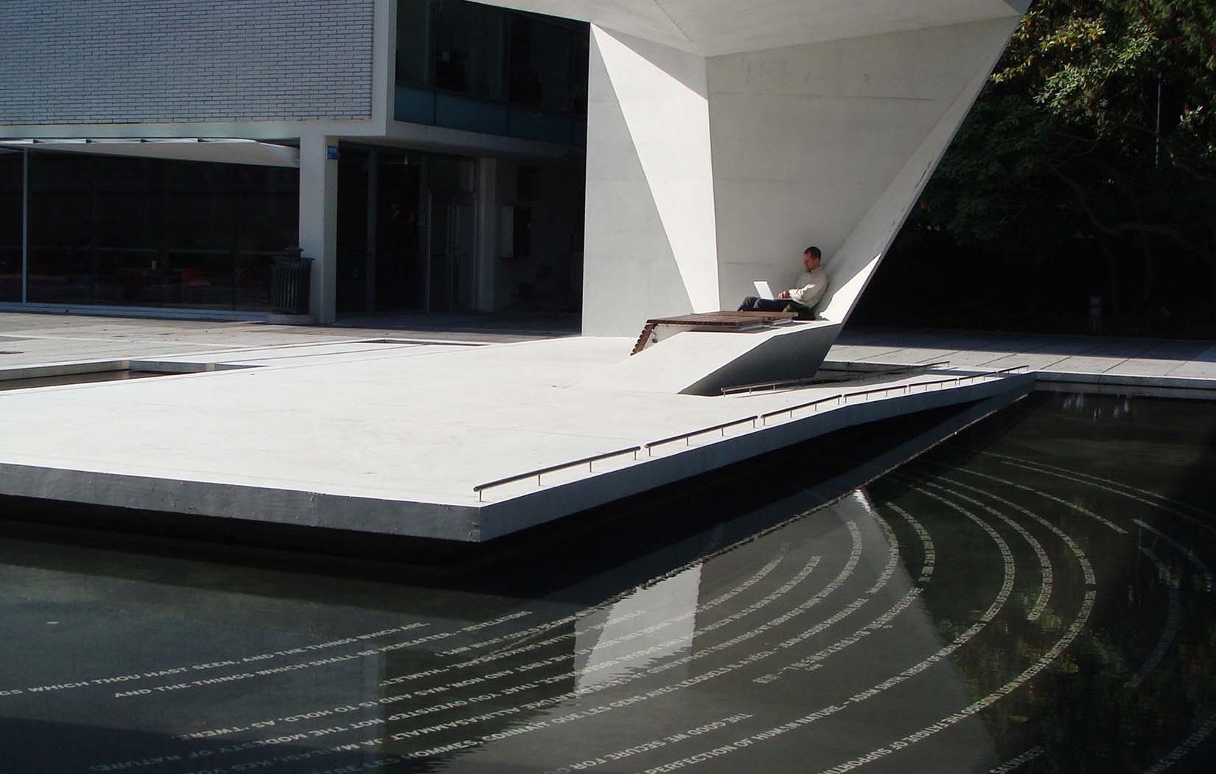As part of the UBC Renew Program, the iconic Modernist Buchanan buildings underwent a significant revitalization that included the reinvention of associated courtyards and perimeter spaces. The Renew Program retains the historical, cultural and financial value inherent in campus architecture while revitalizing buildings and landscapes to make them more sustainable.
PFS Studio developed a conceptual plan that reconfigured spaces, explored materials and introduced the idea of a landscape pavilion and poetic pool of water as a central feature in the main courtyard. PFS Studio went on to design and implement a revitalized public open space respecting the Modernist history of the site. The design reused existing pavers, created new planting beds, specified new hard surface areas, rationalized the site grades, developed the water feature and introduced new site furniture. PFS Studio engaged PUBLIC Architecture for the design of the pavilion. The refurbishment program included the protection and maintenance of many existing specimen trees. The result of this intervention was a contemporary layer with a successful and animated public open space.
Photos by Scott Construction Group, Nic Lehoux + PFS Studio




