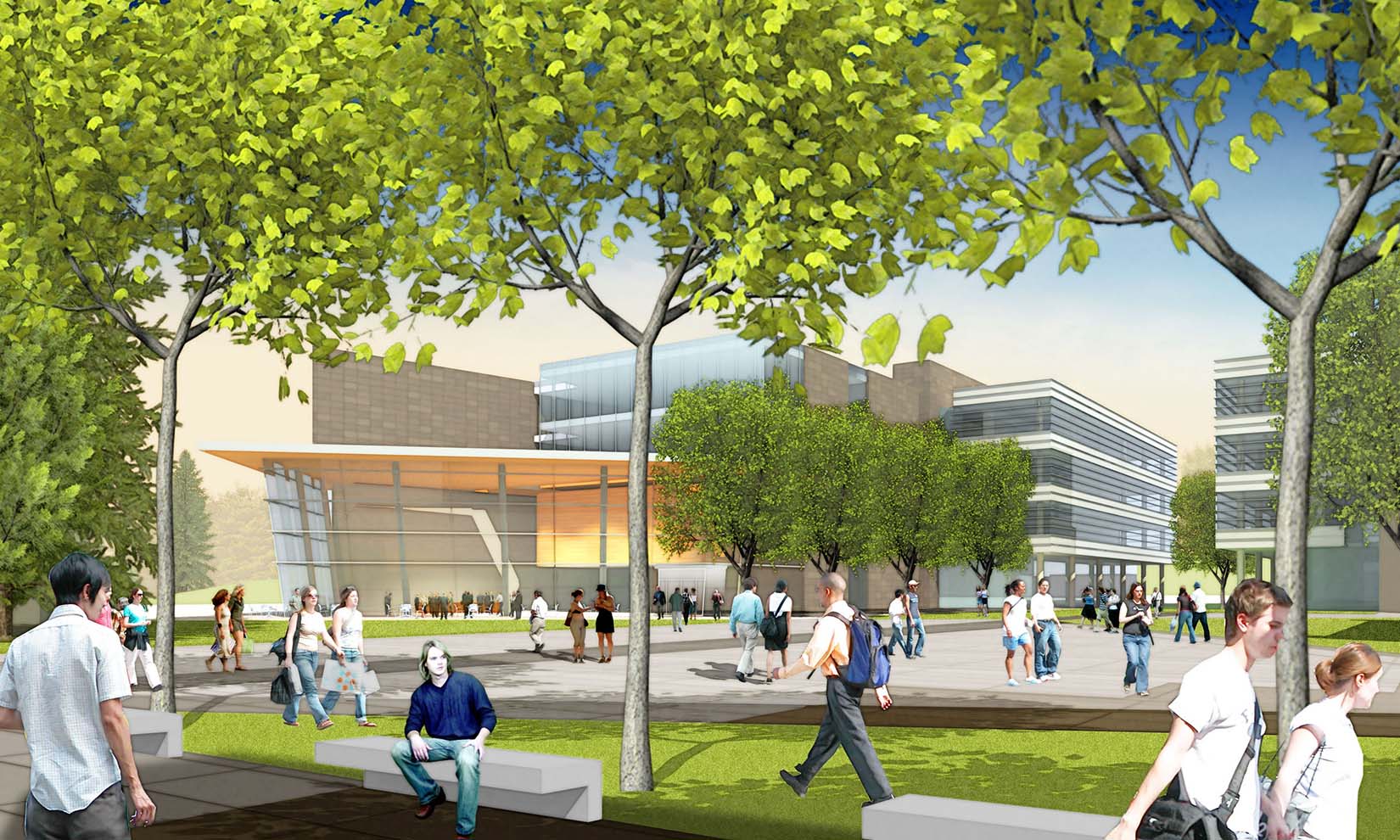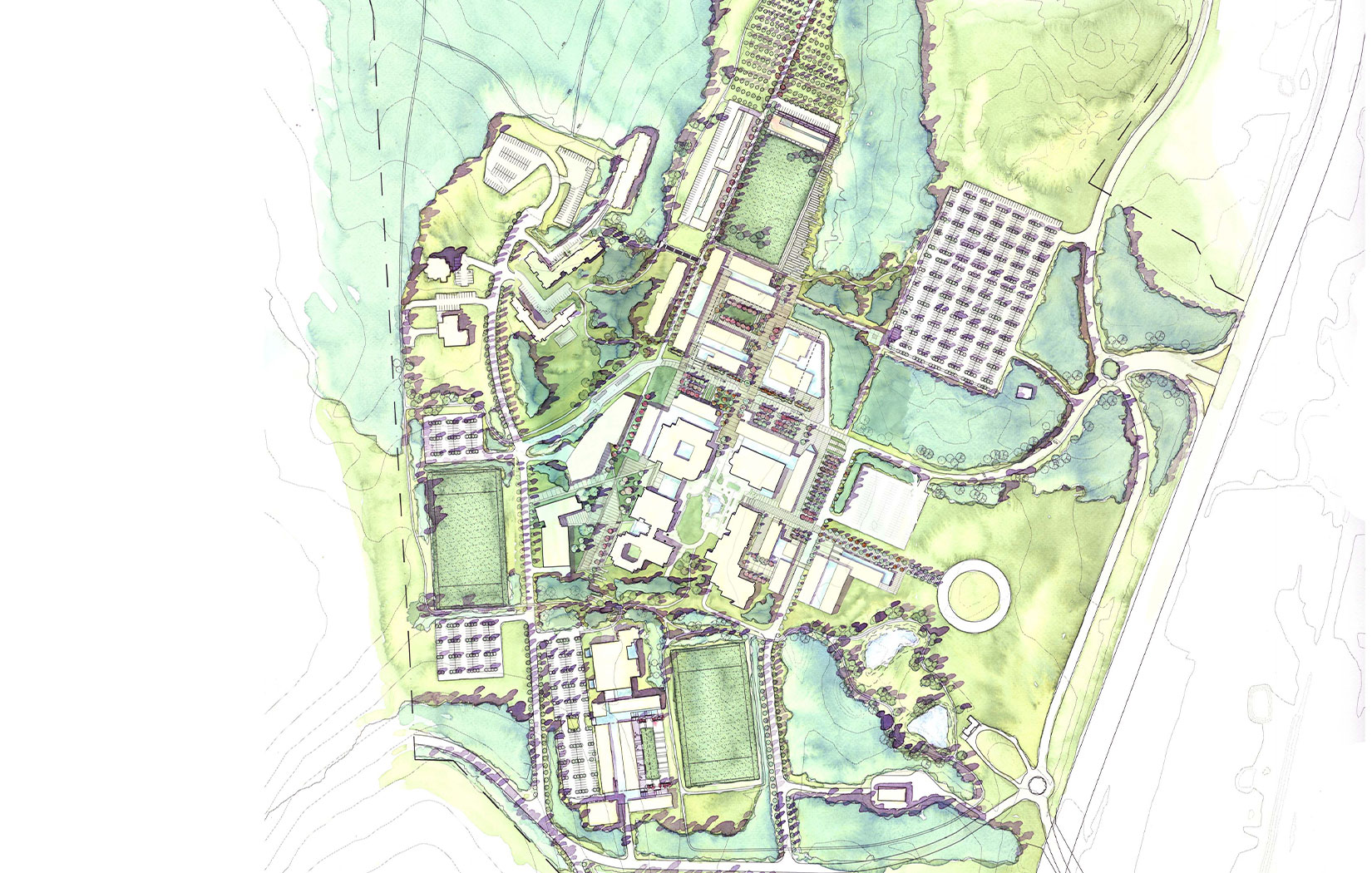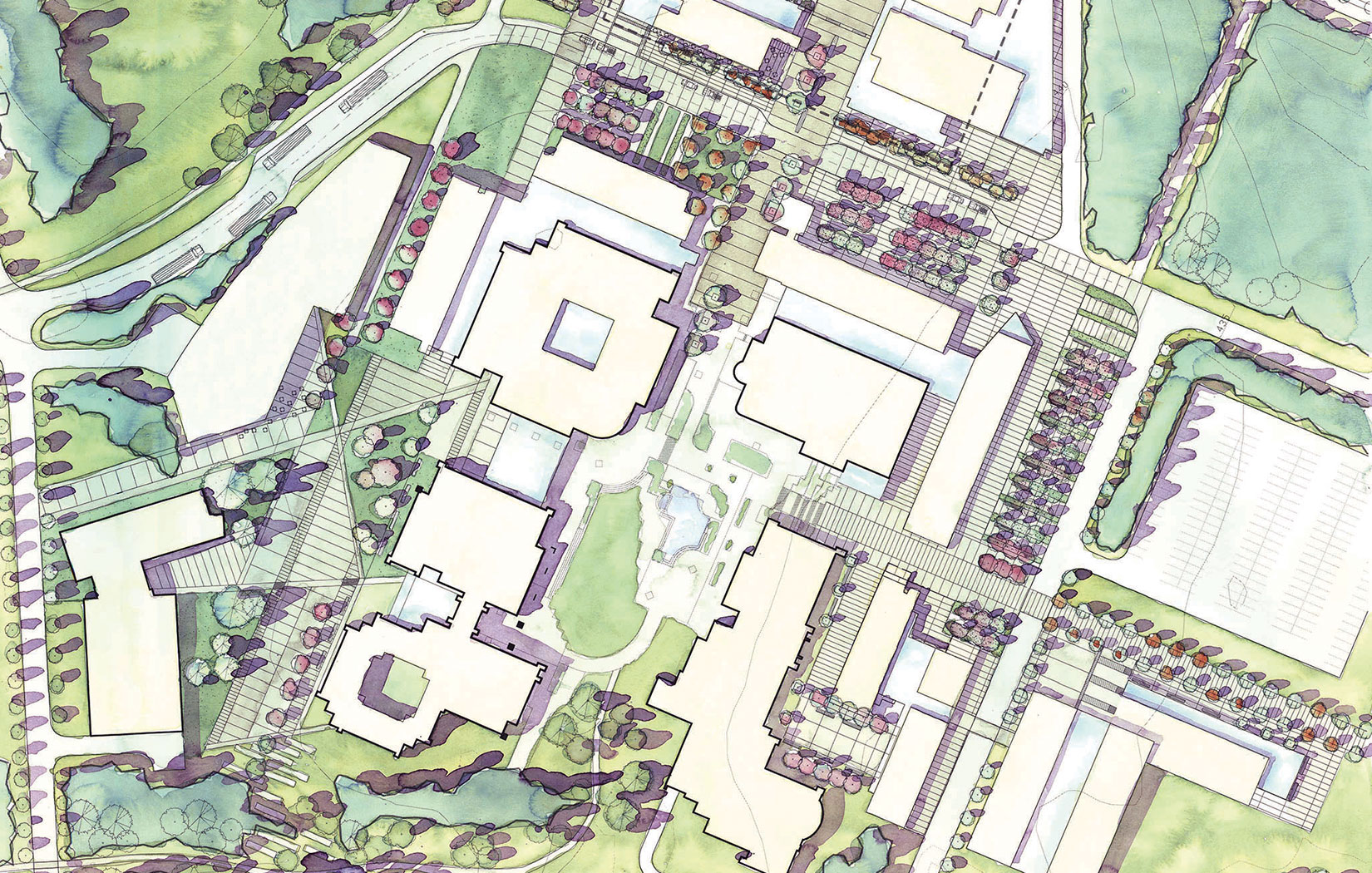The UBC Okanagan Master Plan, led by PFS Studio and undertaken in collaboration with KPMB, created a plan for a new UBC campus in the interior of British Columbia. It is the first significant expansion of UBC’s presence outside of Vancouver and is intended to respond to a growing interest in UBC from students outside of the Lower Mainland.
The campus is located on approximately 100 hectares in the North Okanagan landscape, comprised of a mix of grassland and Ponderosa Pine. Prior to becoming UBCO the site was partially occupied by a community college whose cluster of buildings and road networks were rationalized within the new Plan. The Master Plan was informed in part by UBCO’s Academic Plan which emphasizes a diverse curriculum in an engaging environment to promote a mix of social and academic activities. The project required a thorough investigation of land use, topography, views, circulation, infrastructure and potential user groups in order to create the most engaging and memorable solution possible.
In 2008, PFS Studio was re-engaged to update the Campus Master Plan for UBC Okanagan campus with a specific focus on the site plan.
The updated Master Plan incorporates all built and planned projects identified for a 2020 build out and anticipates potential future development post-2020.



