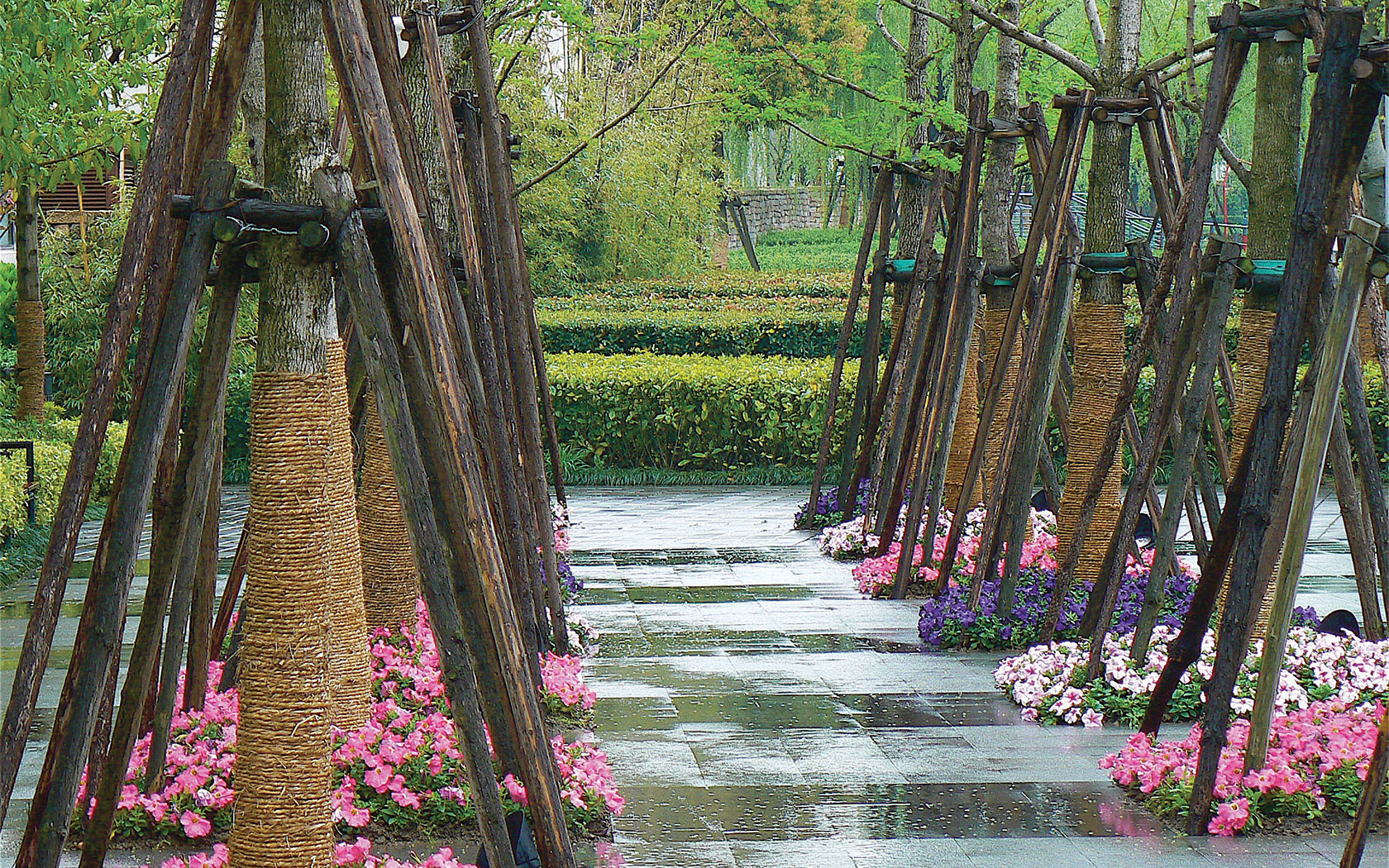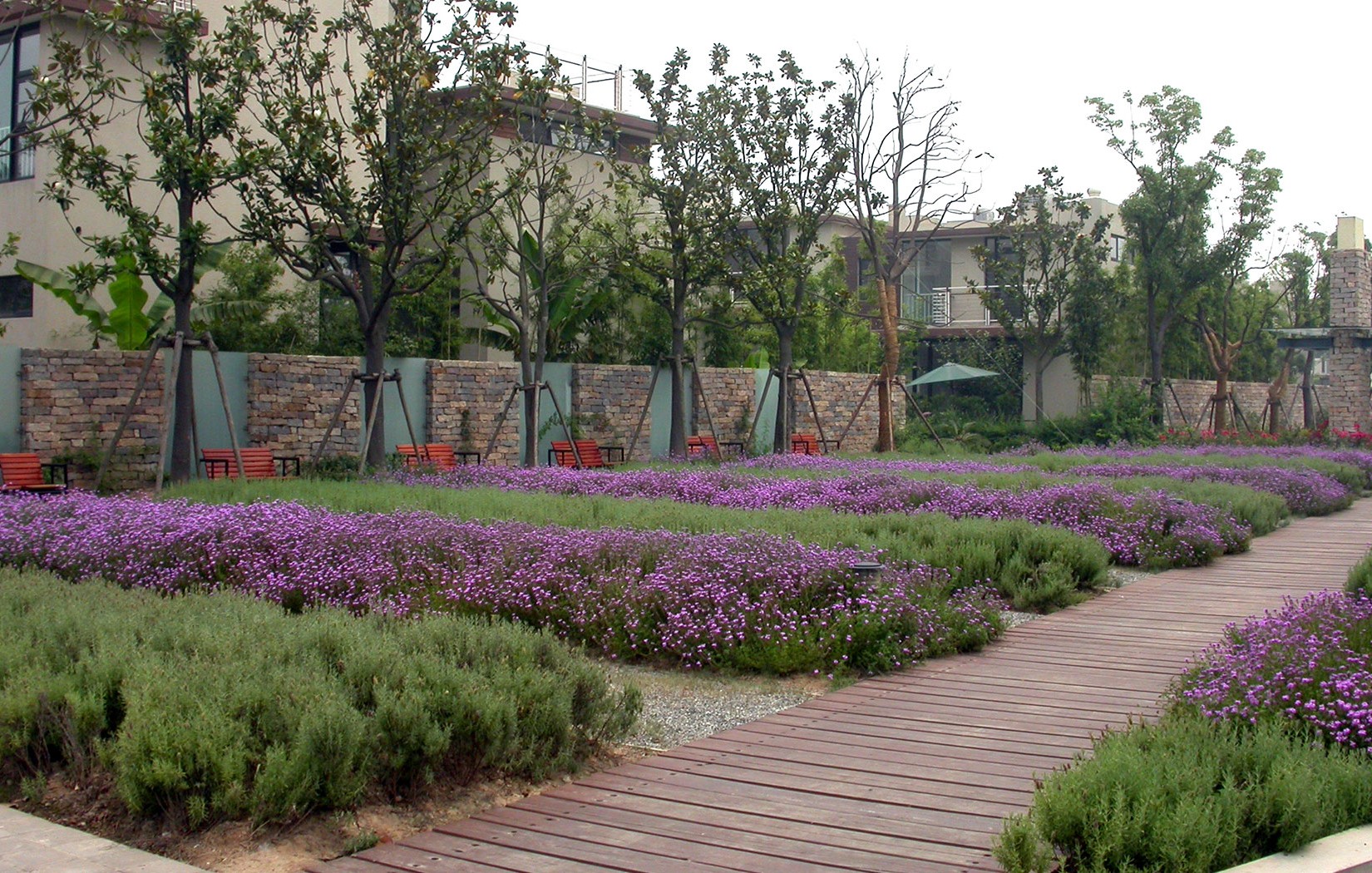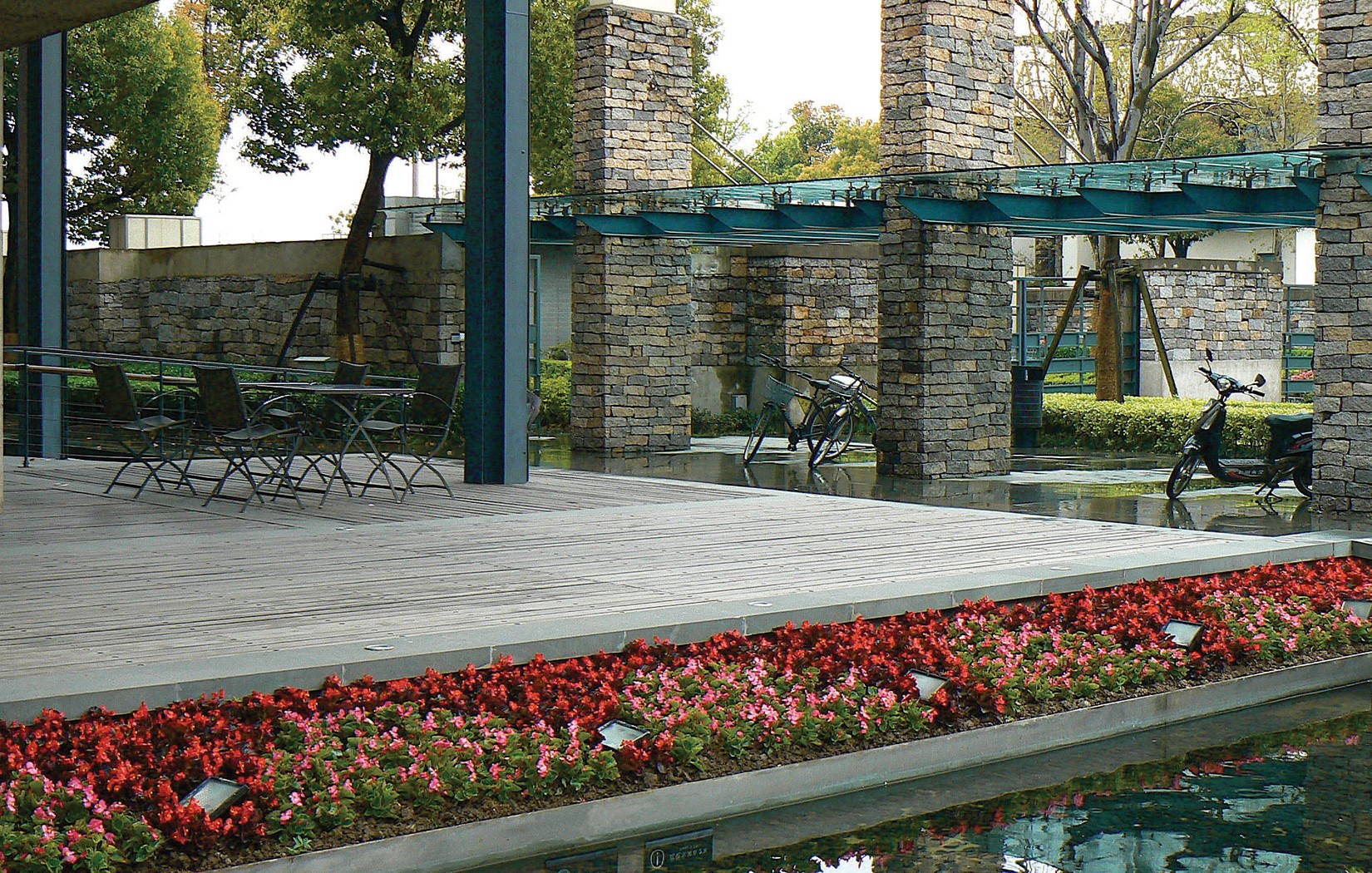PFS Studio was responsible for the overall site planning and landscape architectural work for this 44 hectare residential community in Pudong, about 30 kilometres from the centre of Shanghai. Blue Mountain is one of many new large scale residential developments appearing throughout China. The open space framework is carefully structured around a central park, interconnected canals and waterways and skillfully designed streetscapes. The community-based design of the project is complemented by simple yet bold site elements, and the treed roadways and open spaces provide the site with the necessary structure for coherence and legibility.
Formal and stylized shrub and groundcover planting together with beautifully detailed walls, a rich palette of paving and contemporary lighting contribute to a sophisticated garden-like atmosphere within the public realm. The dense housing form primarily consists of multi-family townhouses. A series of interconnected courtyard spaces, around which twenty to thirty homes are clustered, delineates the framework for the site. A small river and several existing canals thread throughout the site, and have both amenity and storm water management functions.



