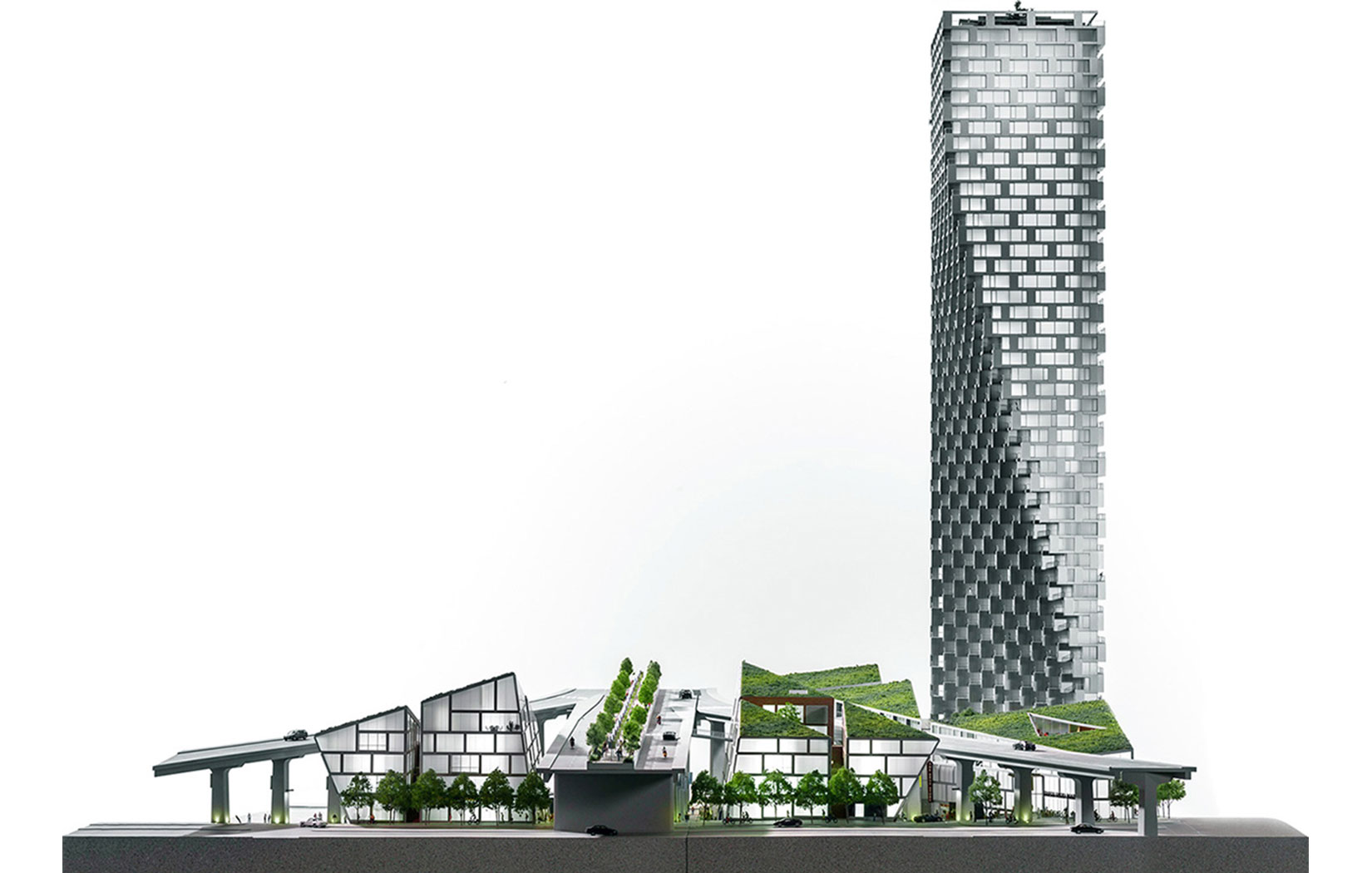Located beneath and between the north end of Vancouver’s Granville Bridge and its on/off ramps, Vancouver House creates a sculptural gateway into the downtown peninsula.
The three triangular blocks reinvent two iconic Vancouver-based models of urbanism: the podium point tower and Granville Island’s mixed-use, village-scaled urbanism. Working with Copenhagen’s Bjarke Ingels Group (BIG) and local architects Dialog, PFS Studio was responsible for the design of a high quality, activated public realm at the ground level with a programmable, continuous surface shared by vehicular, bicycle and pedestrian traffic. A variety of open and covered spaces of various scales are designed to accommodate a diverse set of programs – from under-the-bridge film projections, to yoga classes, and outdoor dining. The planted green roofs of the three buildings are canted as they rise above the bridge, creating an iconic, graphic, vegetated entry to the downtown core.




