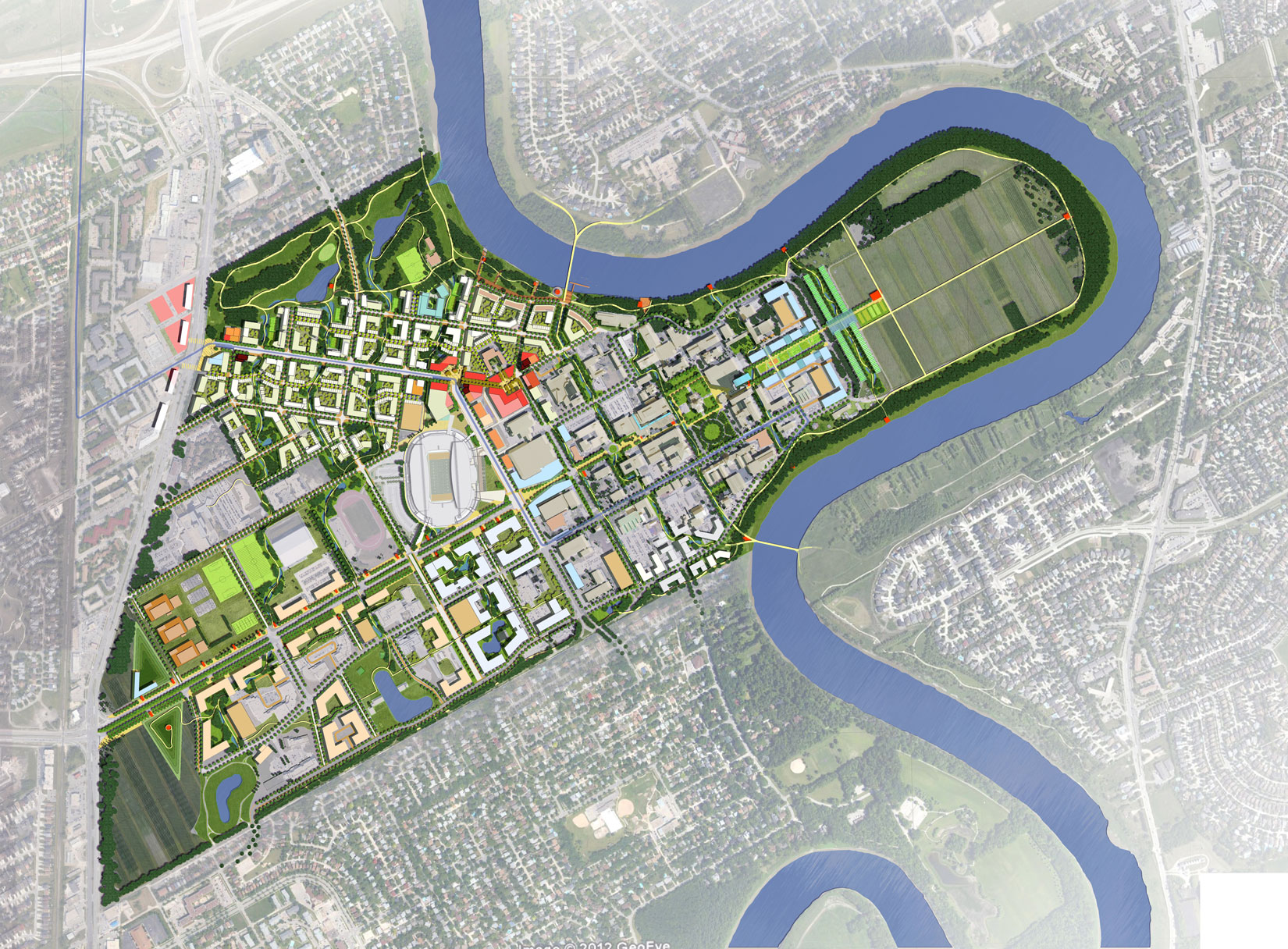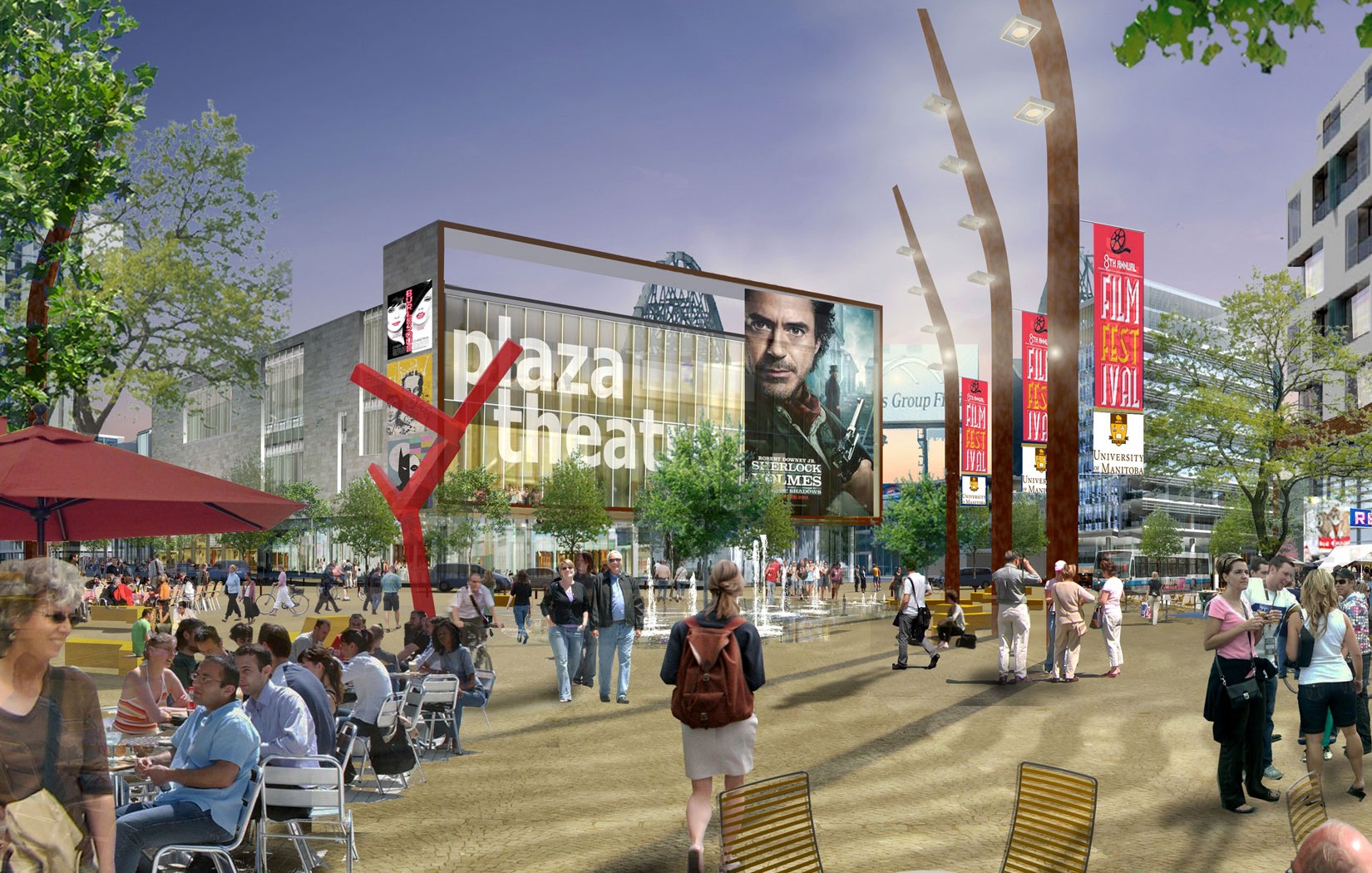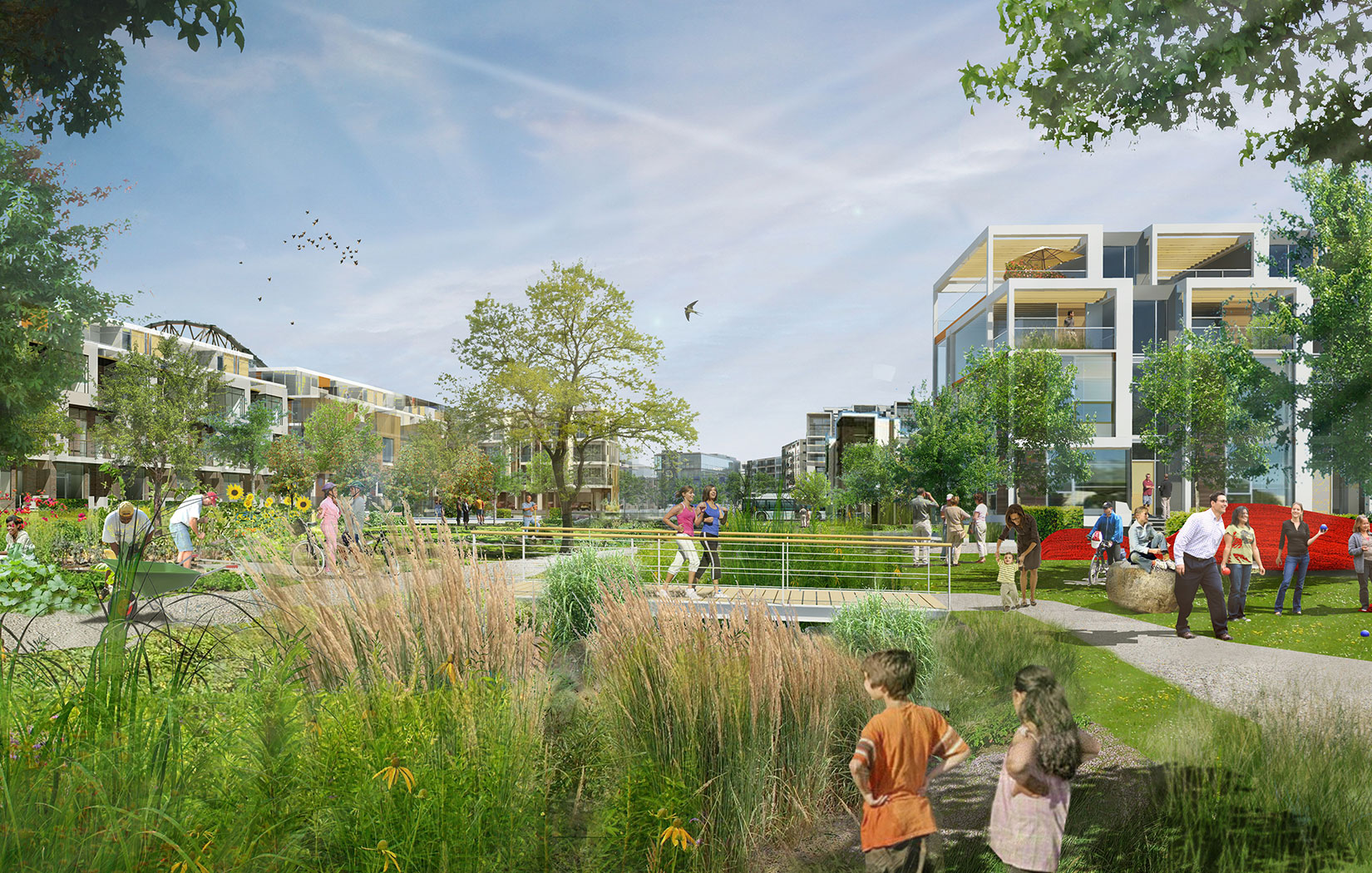PFS Studio teamed with Perkins + Will and 1X1 Architecture on this international design call for the University of Manitoba Campus Master Plan. Proudly, the team placed second in this heavily subscribed competition.
The concept created a vibrant and dynamic community center which emerged from and merged with the existing campus. A new large-scale regional river park was conceived and retained existing trees, created a buffer to neighboring precincts, and offered a range of activities including a series of amenities / elements that incorporate local culture.
The integrated open space network and stormwater-collecting eco-corridors adjacent to proposed new development was a crucial part of the connective strategy. The PFS/ P+W/1×1 scheme was lauded by the jury for providing a provocative and well informed plan that could have well served the future needs of the University of Manitoba.
Images courtesy of Perkins + Will



